844 W. 5th Street, Flora, IL 62839
| Listing ID |
10617176 |
|
|
|
| Property Type |
House |
|
|
|
| County |
Clay |
|
|
|
| School |
Flora CUSD 35 |
|
|
|
|
| Total Tax |
$2,281 |
|
|
|
| Tax ID |
1026216042 |
|
|
|
| FEMA Flood Map |
fema.gov/portal |
|
|
|
| Year Built |
1953 |
|
|
|
|
If you are looking for an extremely well built home then this is it! Updated Kitchen & Utility Room!!!! Updated Carpet & Paint!!!! This 3 bedroom/ 1 bathroom home has beautiful coffered ceilings in the large living room as well as a gas fireplace. The foyer has a porthole window and slate flooring. The home has hardwood floors under the carpet in almost every room. There have been updates such as 200 amp electric, roof, some windows, Furnace & central air unit, blacktop drive and landscaping. There are nice features such as automatic lighting in all closets. The bathroom has been partially updated as well. There is a very nice sunroom in the rear to enjoy your morning or to use for additional storage. Gorgeous landscaping, and fantastic Pine trees add to the curb appeal of this corner lot and home. Kitchen 1 12.9x9.6 Carpet Living Room 1 26.4x12.4 Carpet Bedroom 1 1 9.6x7.7 Carpet Bedroom 2 1 12.7x9.8 Carpet Bedroom 3 1 12.8x9;3 Carpet Laundry/Utility 1 9.6x7.7 Carpet Entry/Foyer 1 5.5x4.6 Slate Tile Sun Room 1 10.8x9.4 Concrete Bath 1 12.7x9.3 Vinyl
|
- 3 Total Bedrooms
- 1 Full Bath
- 1402 SF
- 0.17 Acres
- Built in 1953
- Renovated 2017
- Available 6/19/2019
- Ranch Style
- Renovation: HVAC & Electric in 2016, Roof, Carpet & paint recent
- Eat-In Kitchen
- Laminate Kitchen Counter
- Oven/Range
- Refrigerator
- Vinyl Flooring
- 7 Rooms
- Entry Foyer
- Living Room
- Primary Bedroom
- Walk-in Closet
- Bonus Room
- 1 Fireplace
- Forced Air
- 1 Heat/AC Zones
- Gas Fuel
- Natural Gas Avail
- Central A/C
- Frame Construction
- Brick Siding
- Asphalt Shingles Roof
- Attached Garage
- 1 Garage Space
- Municipal Water
- Municipal Sewer
- Enclosed Porch
- Driveway
- Corner
- Trees
- Utilities
- Carport
- Outbuilding
- Street View
- $2,281 Total Tax
- Tax Year 2017
Listing data is deemed reliable but is NOT guaranteed accurate.
|



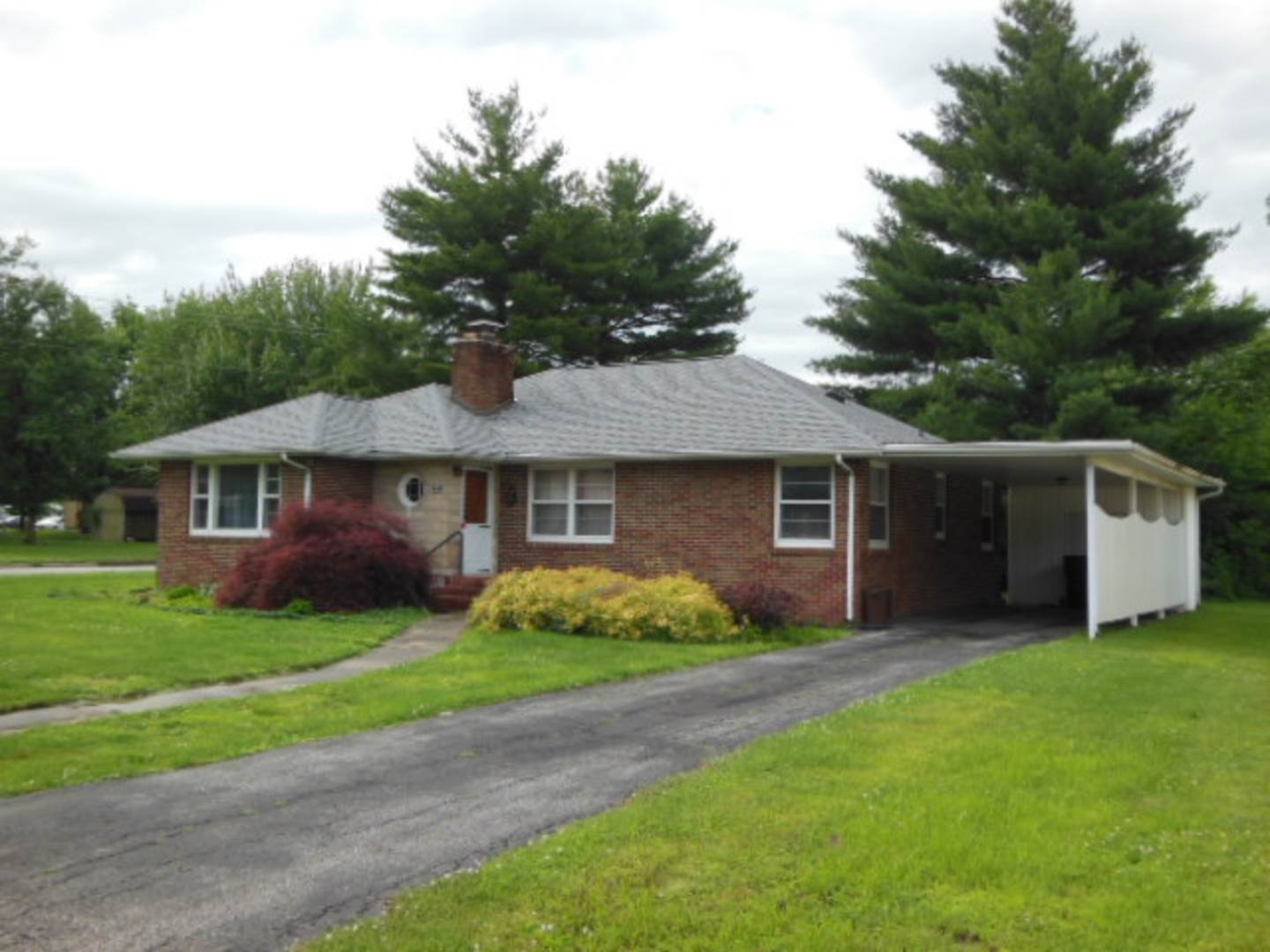


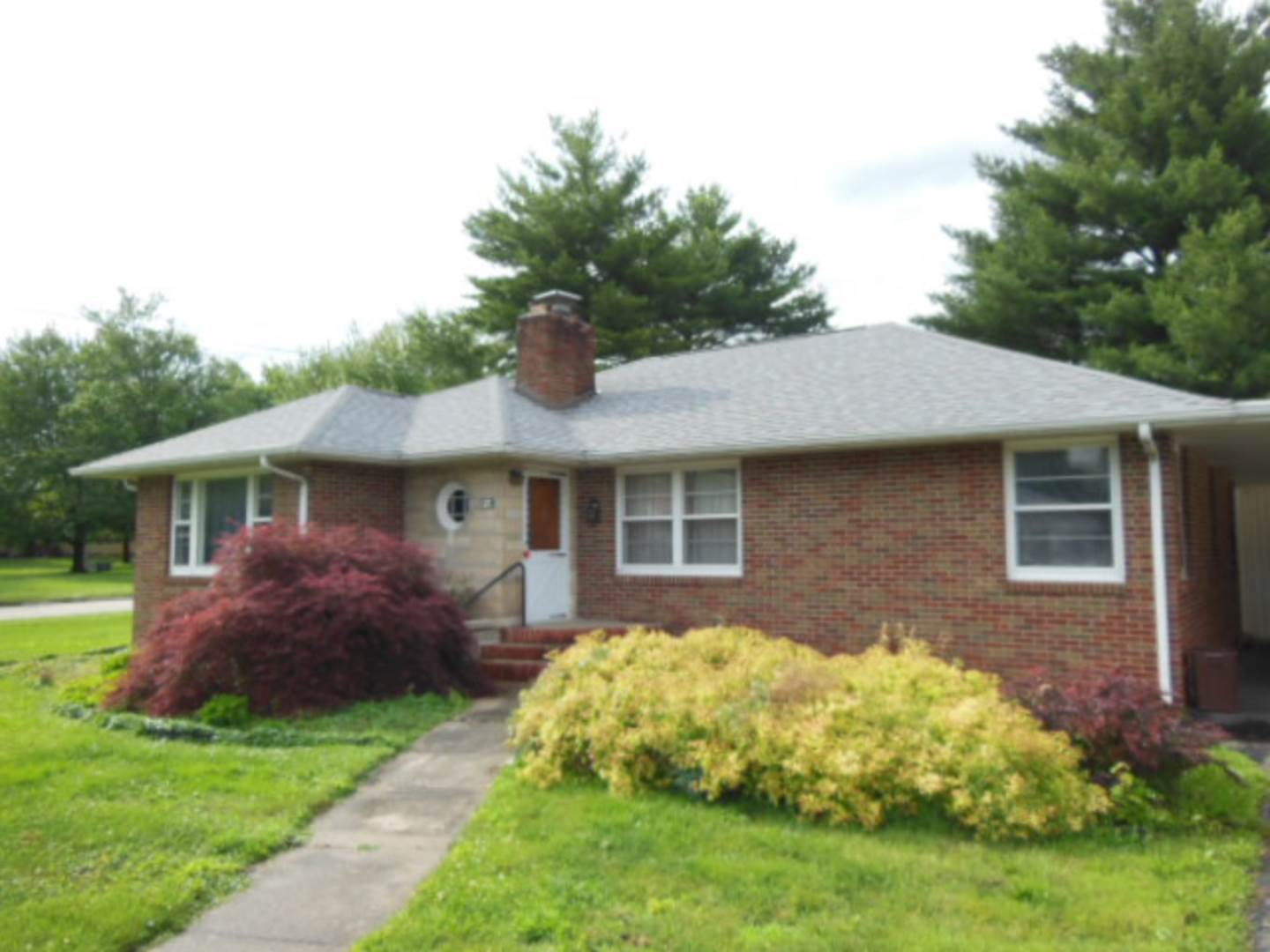 ;
;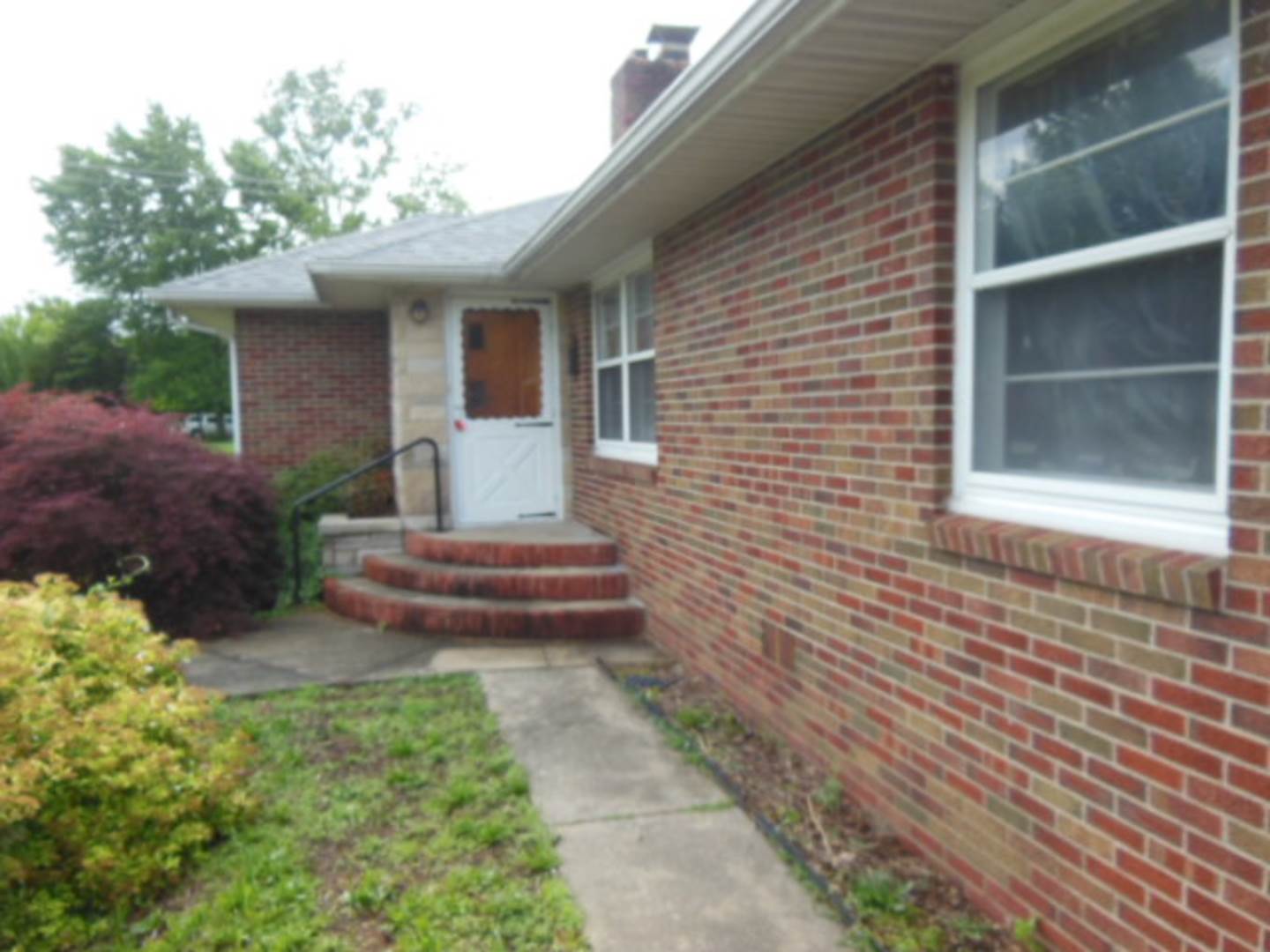 ;
;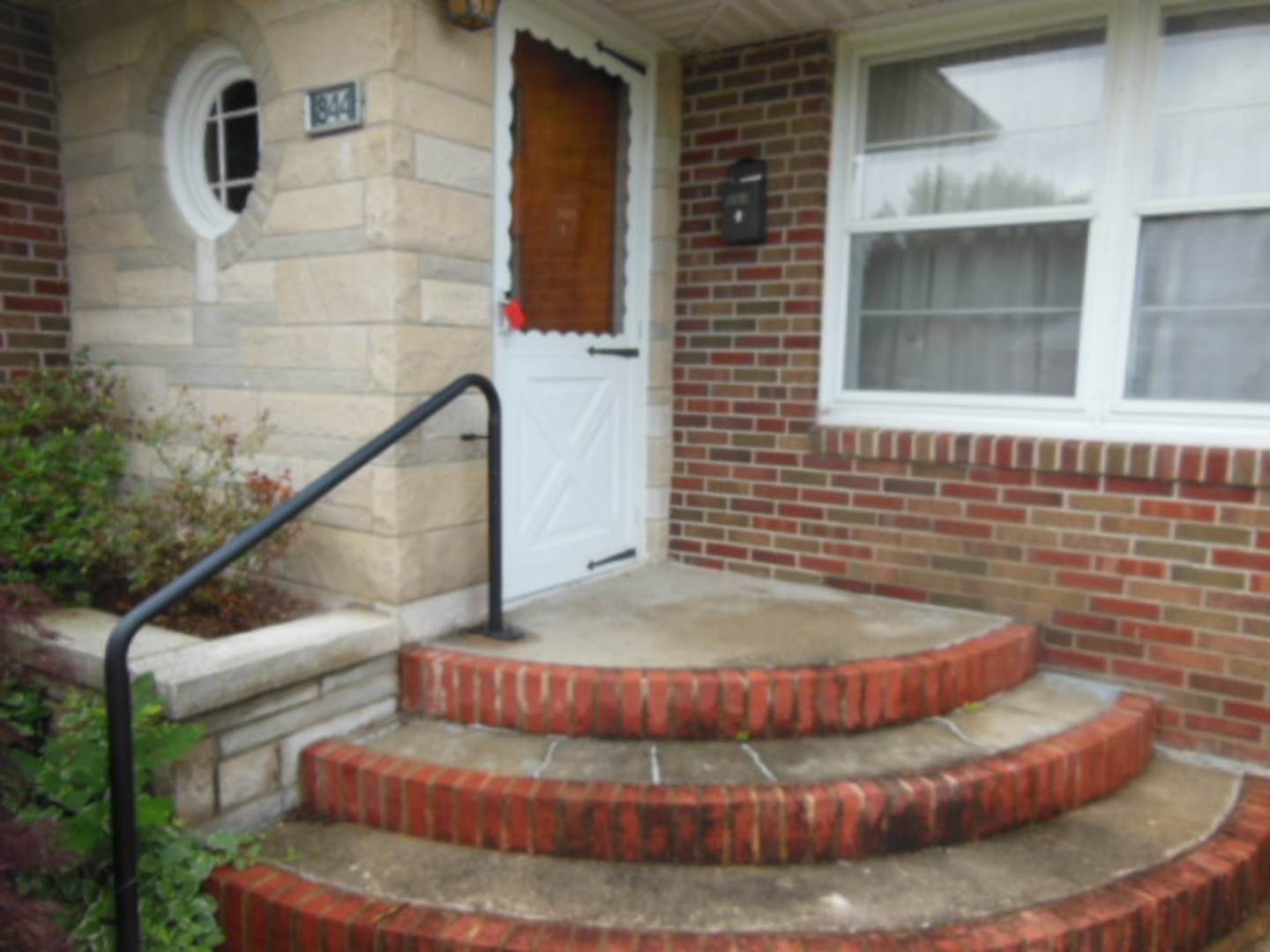 ;
;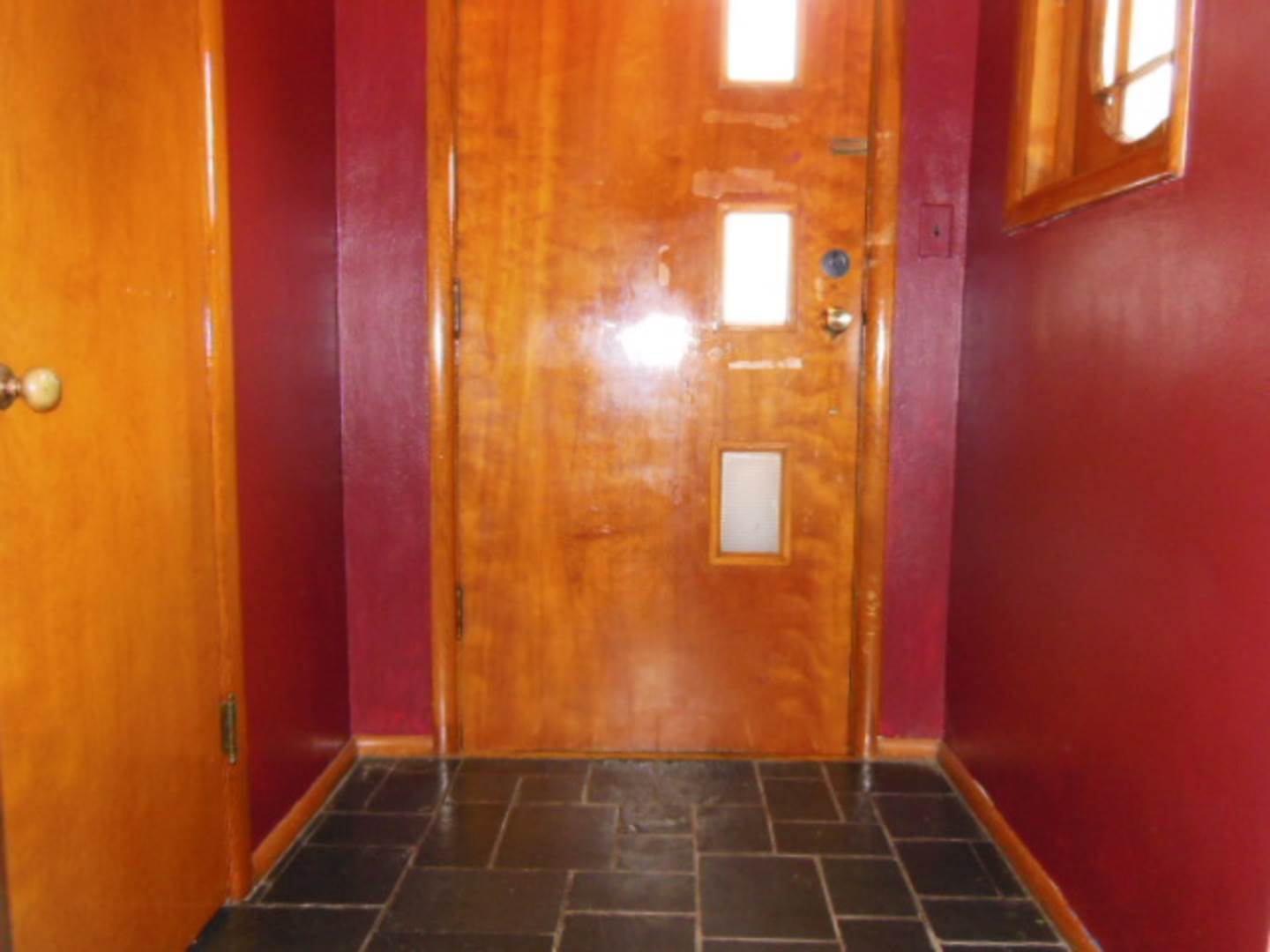 ;
;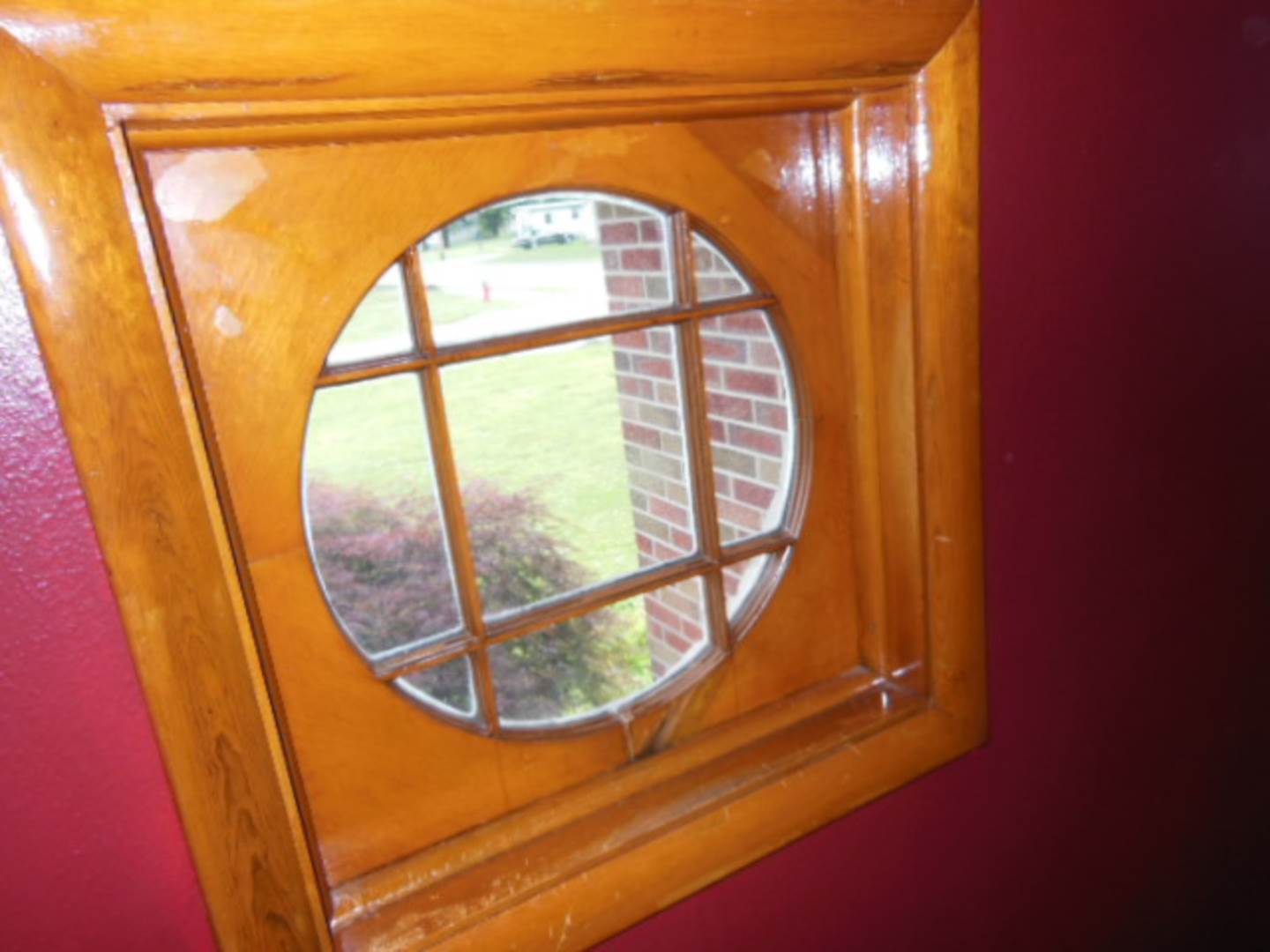 ;
;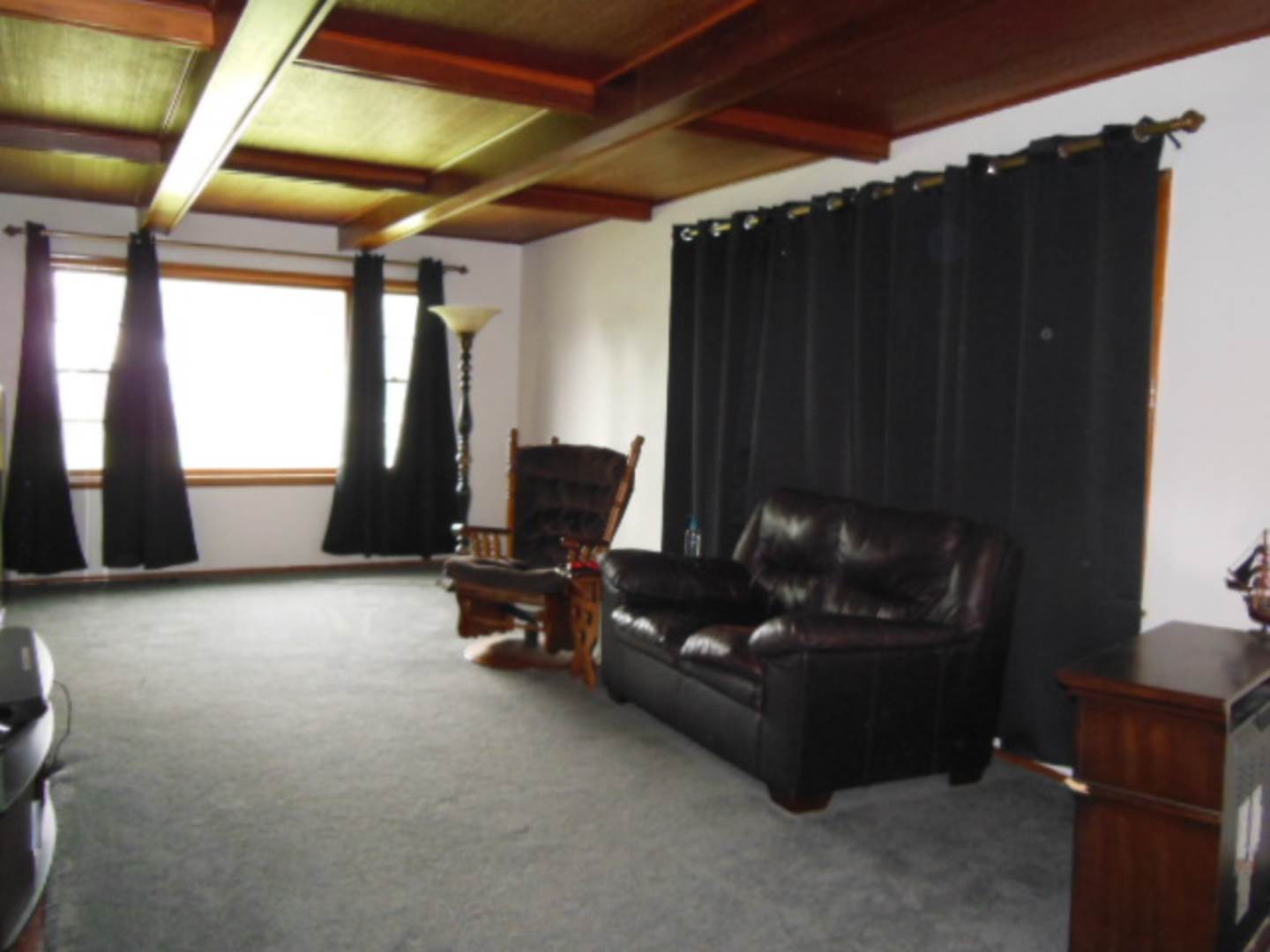 ;
;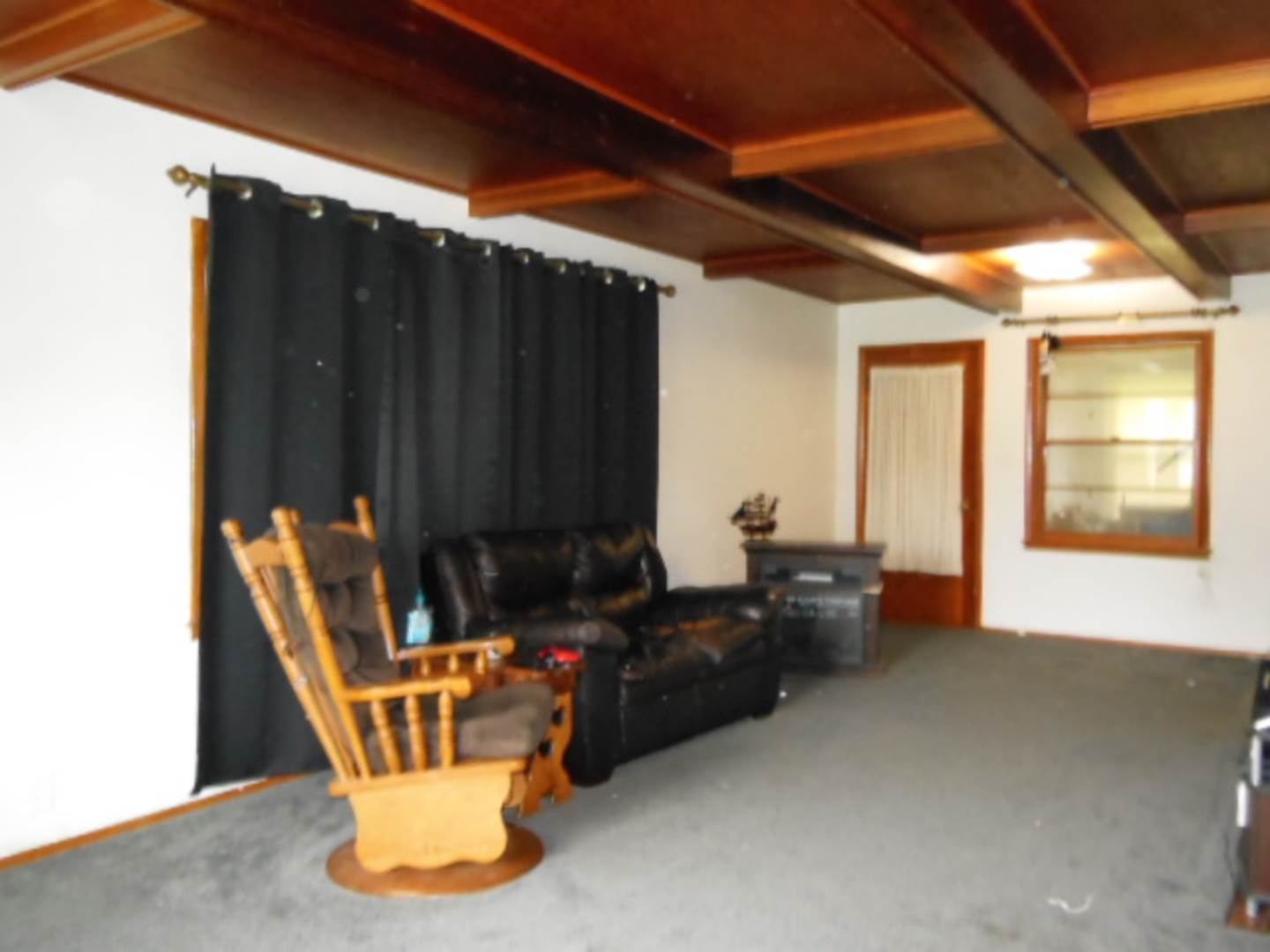 ;
;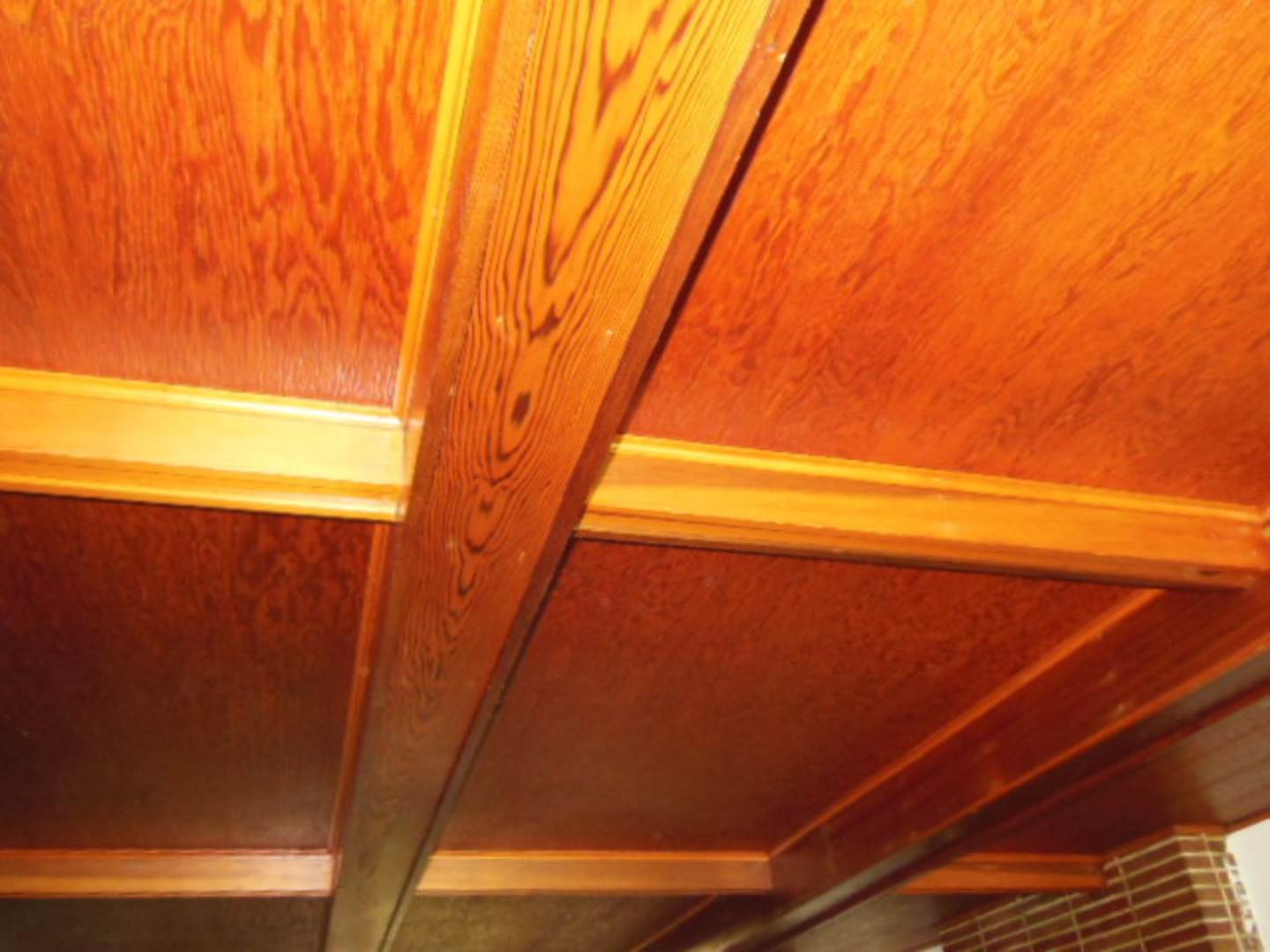 ;
;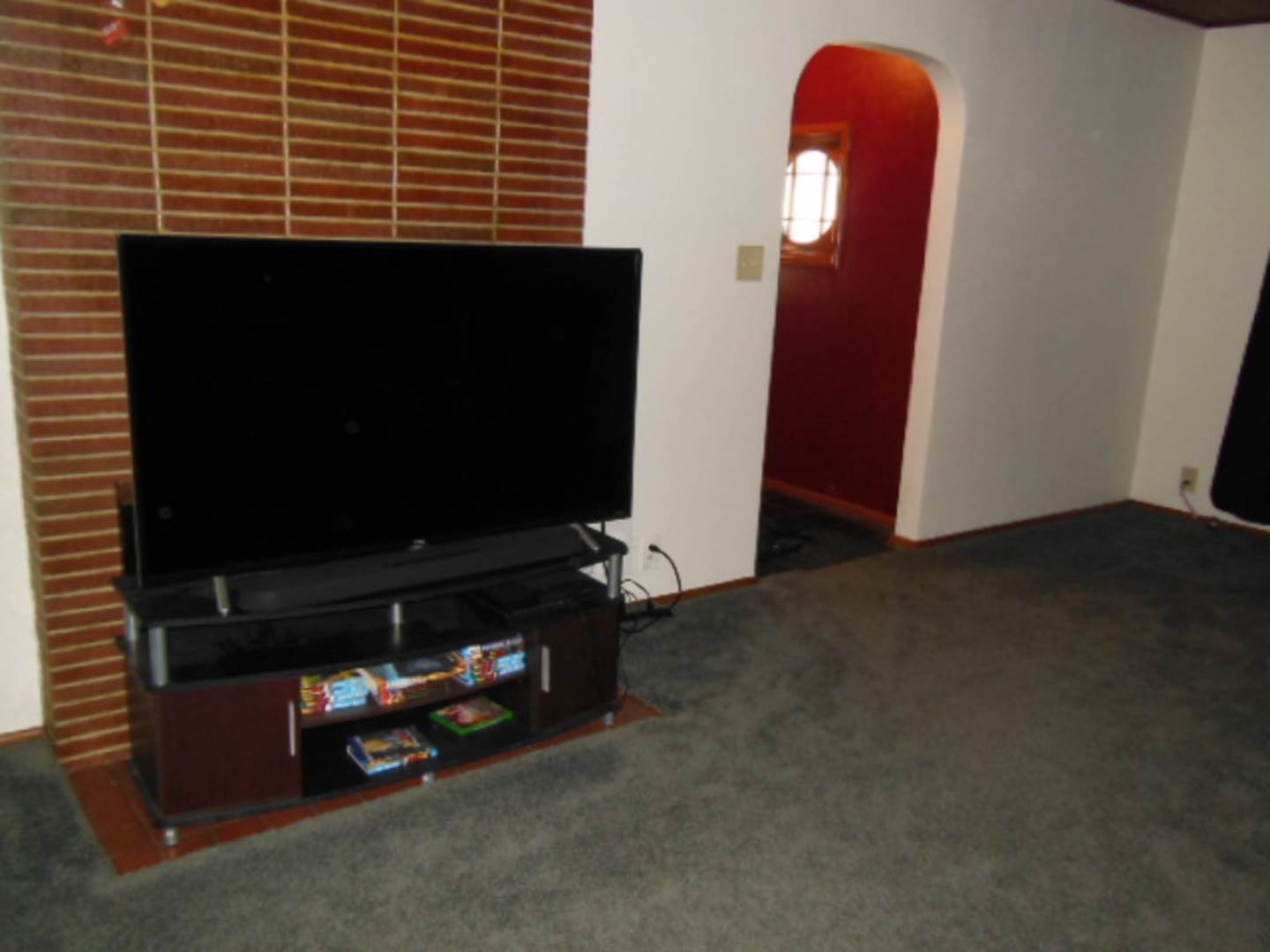 ;
;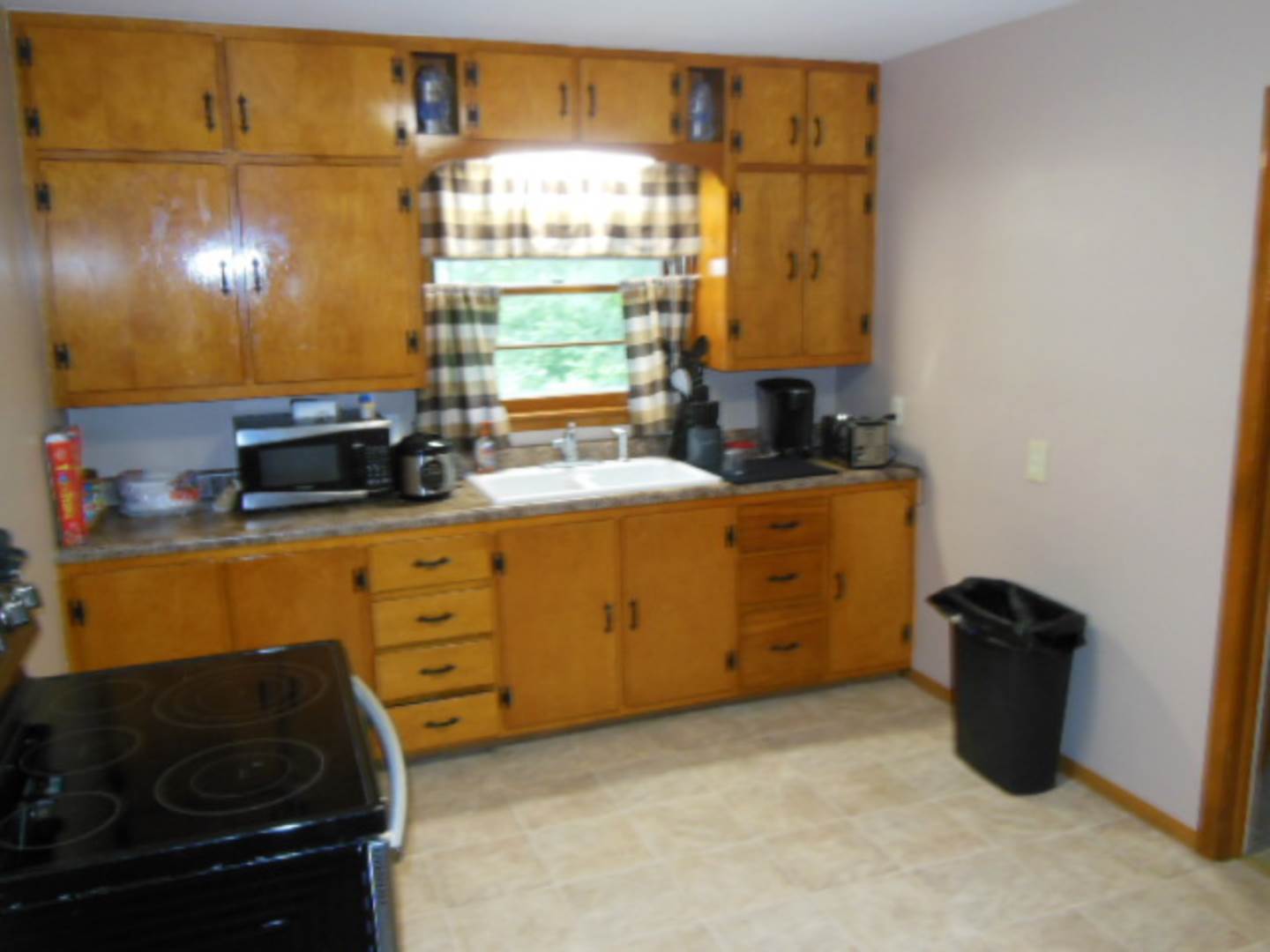 ;
;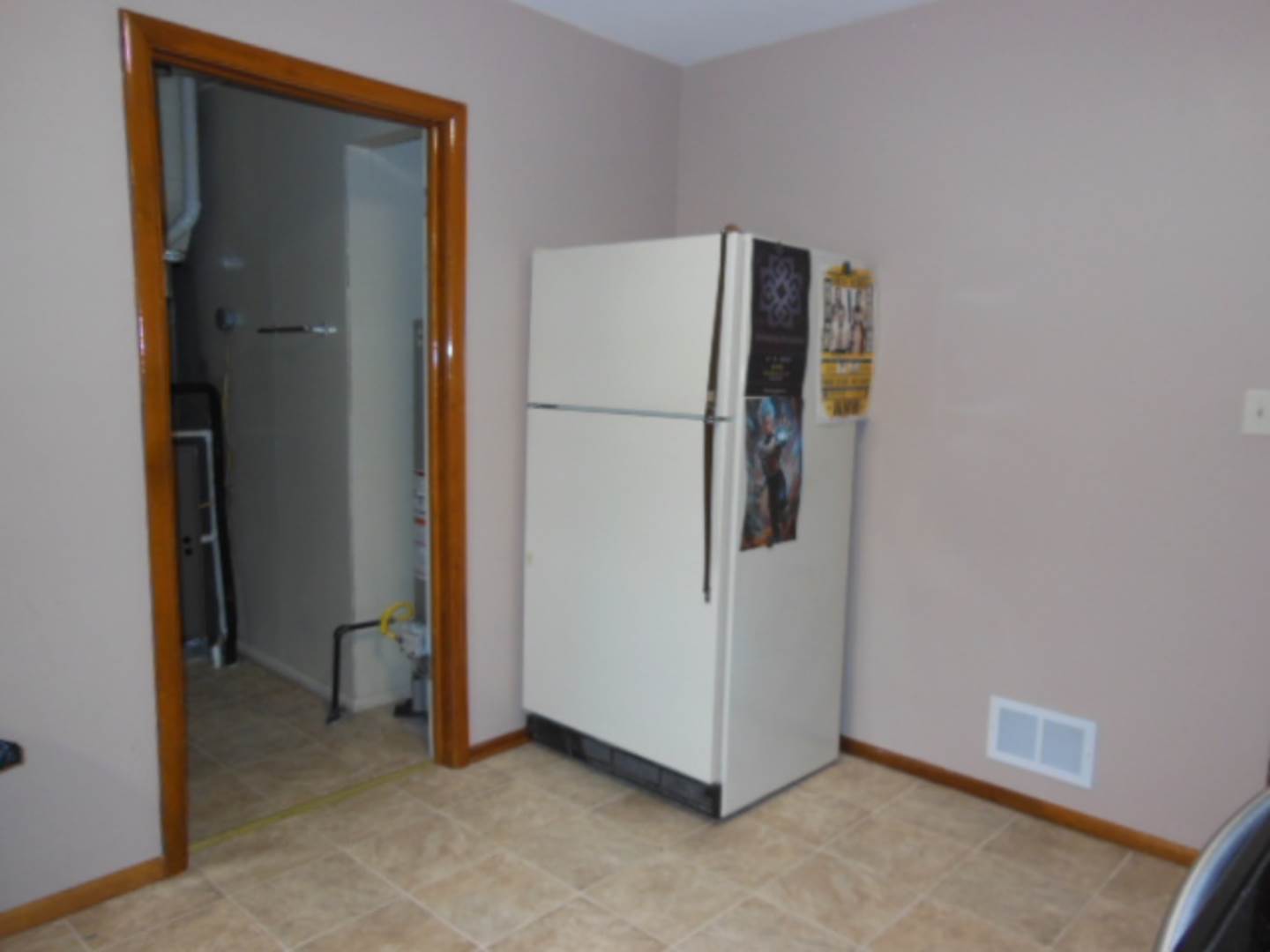 ;
;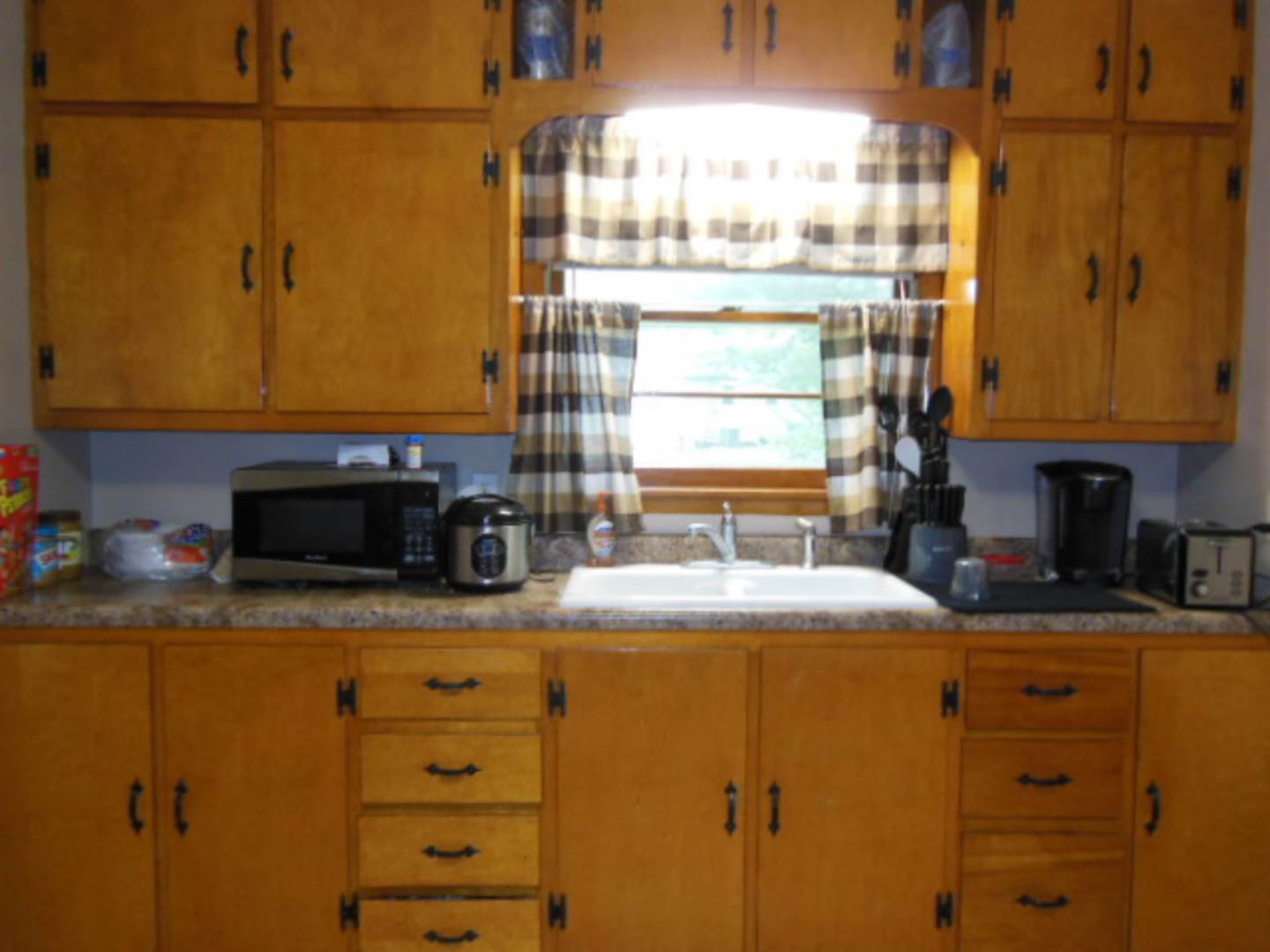 ;
;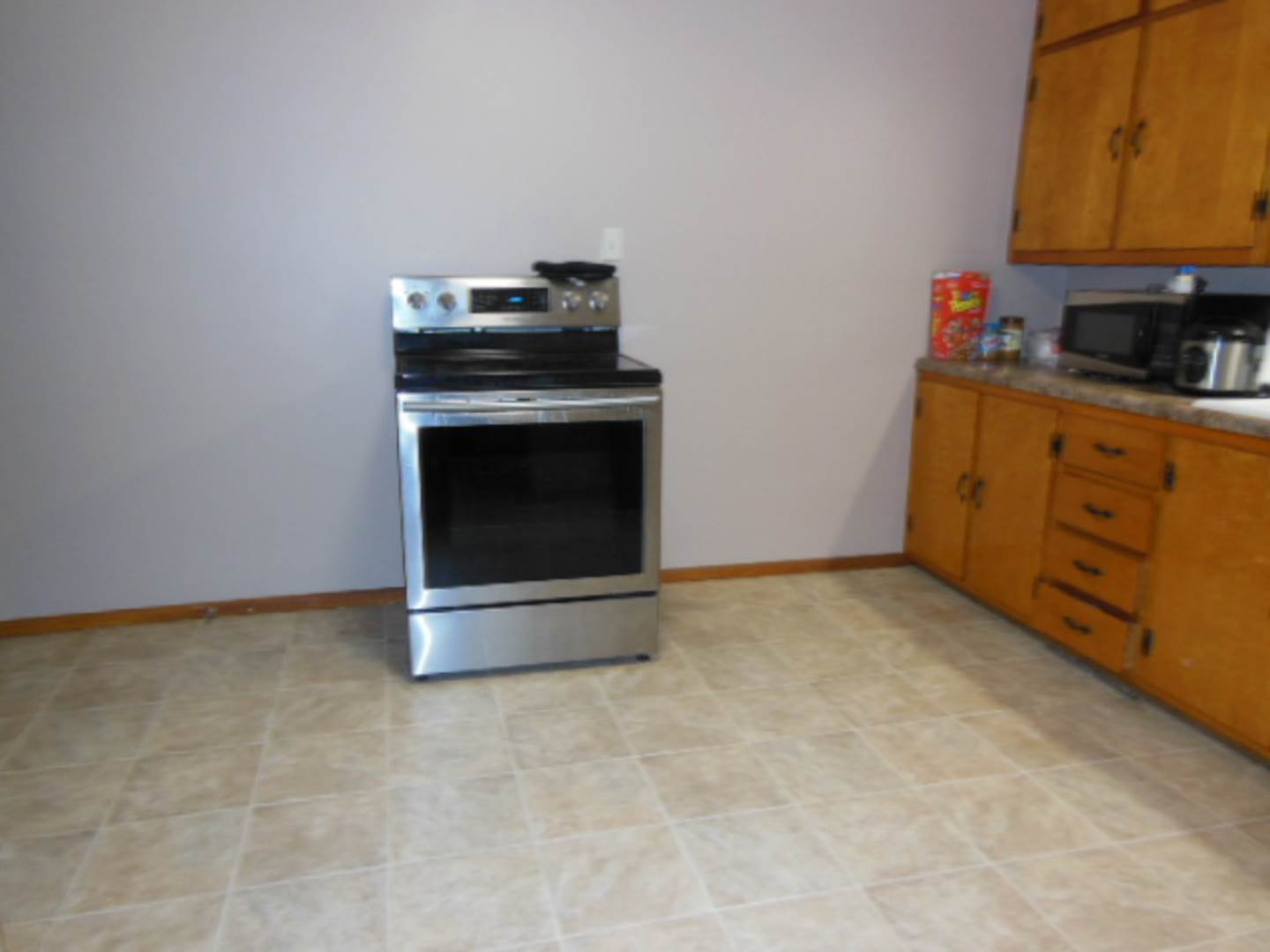 ;
;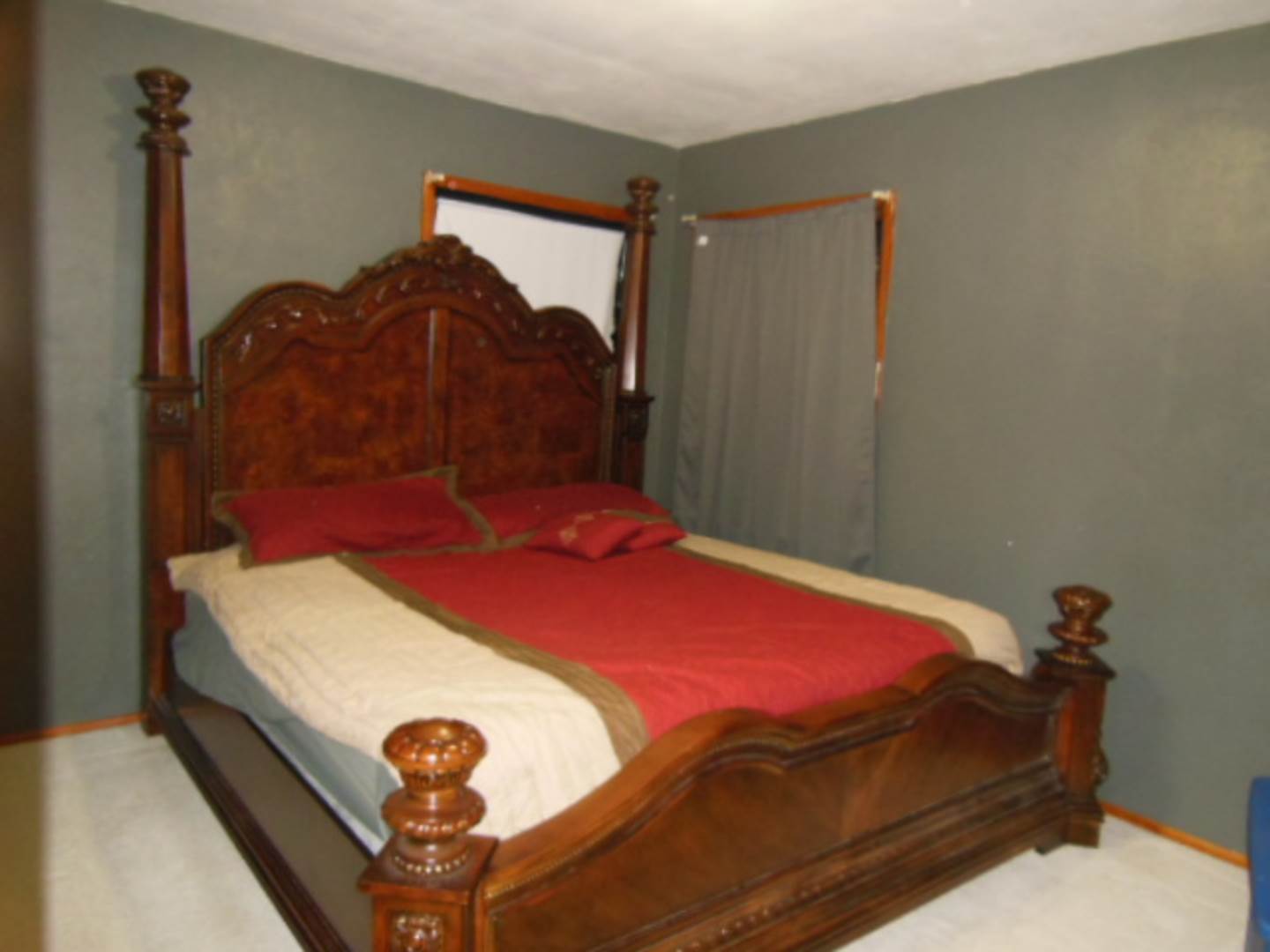 ;
;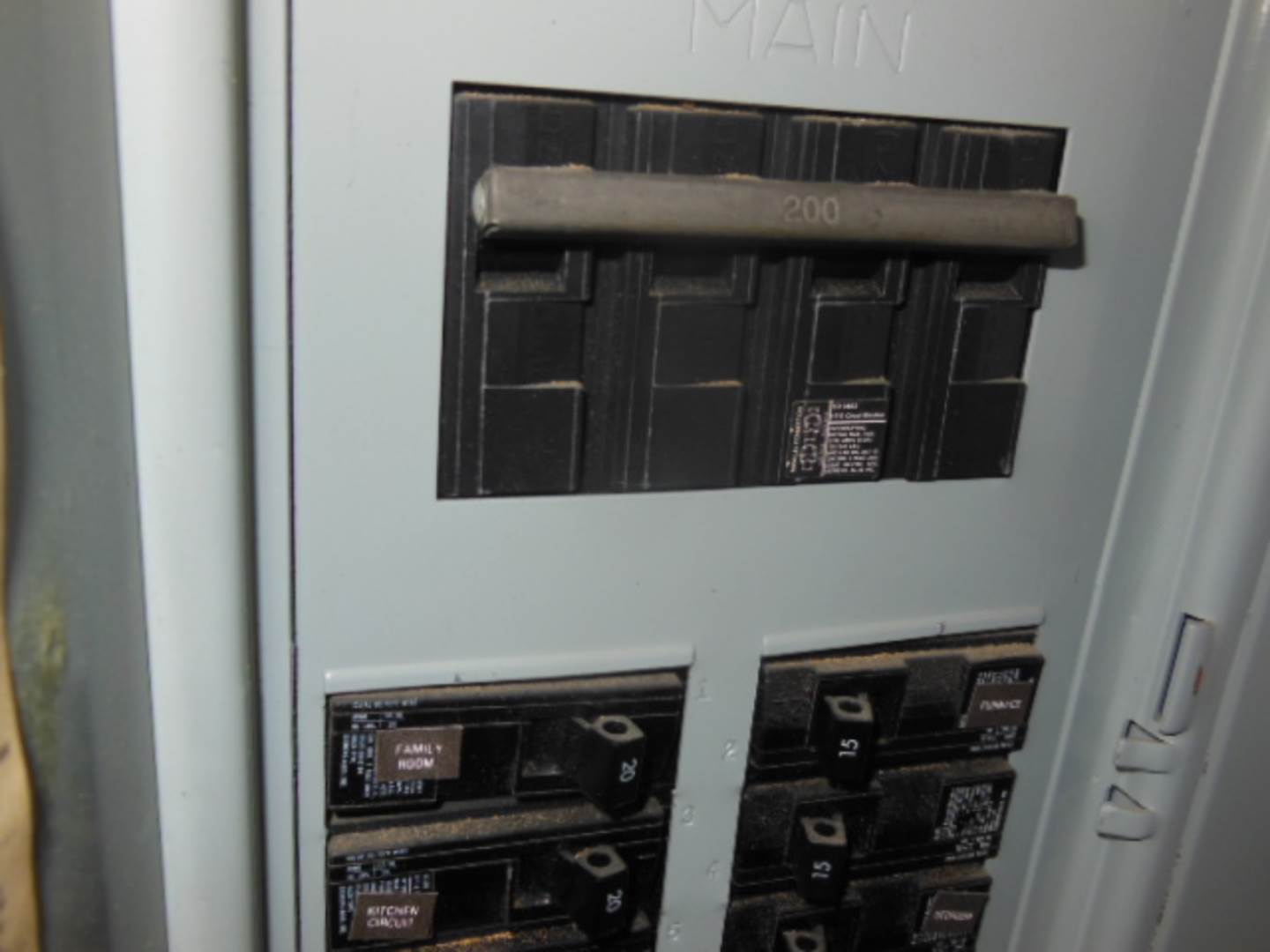 ;
;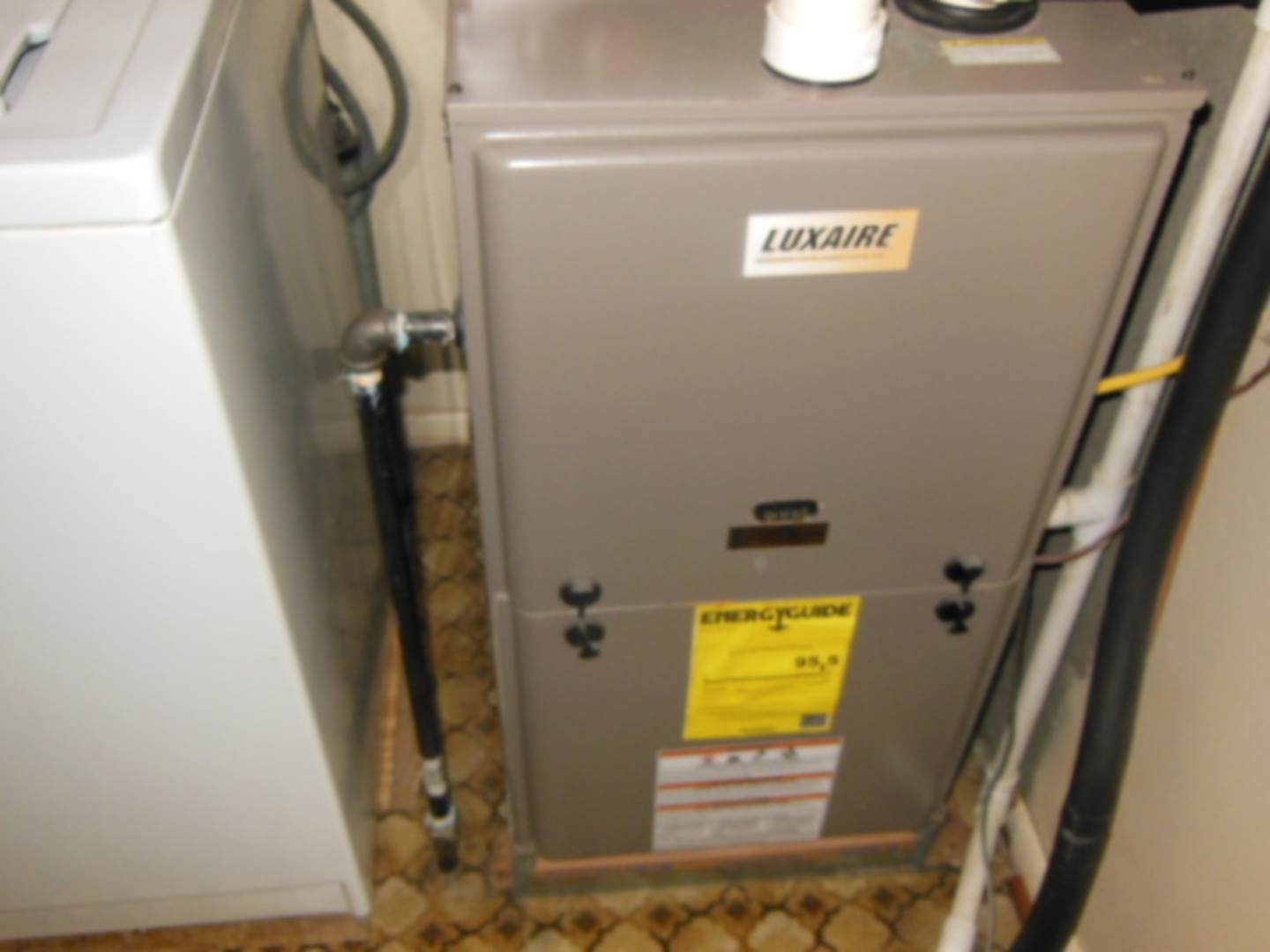 ;
;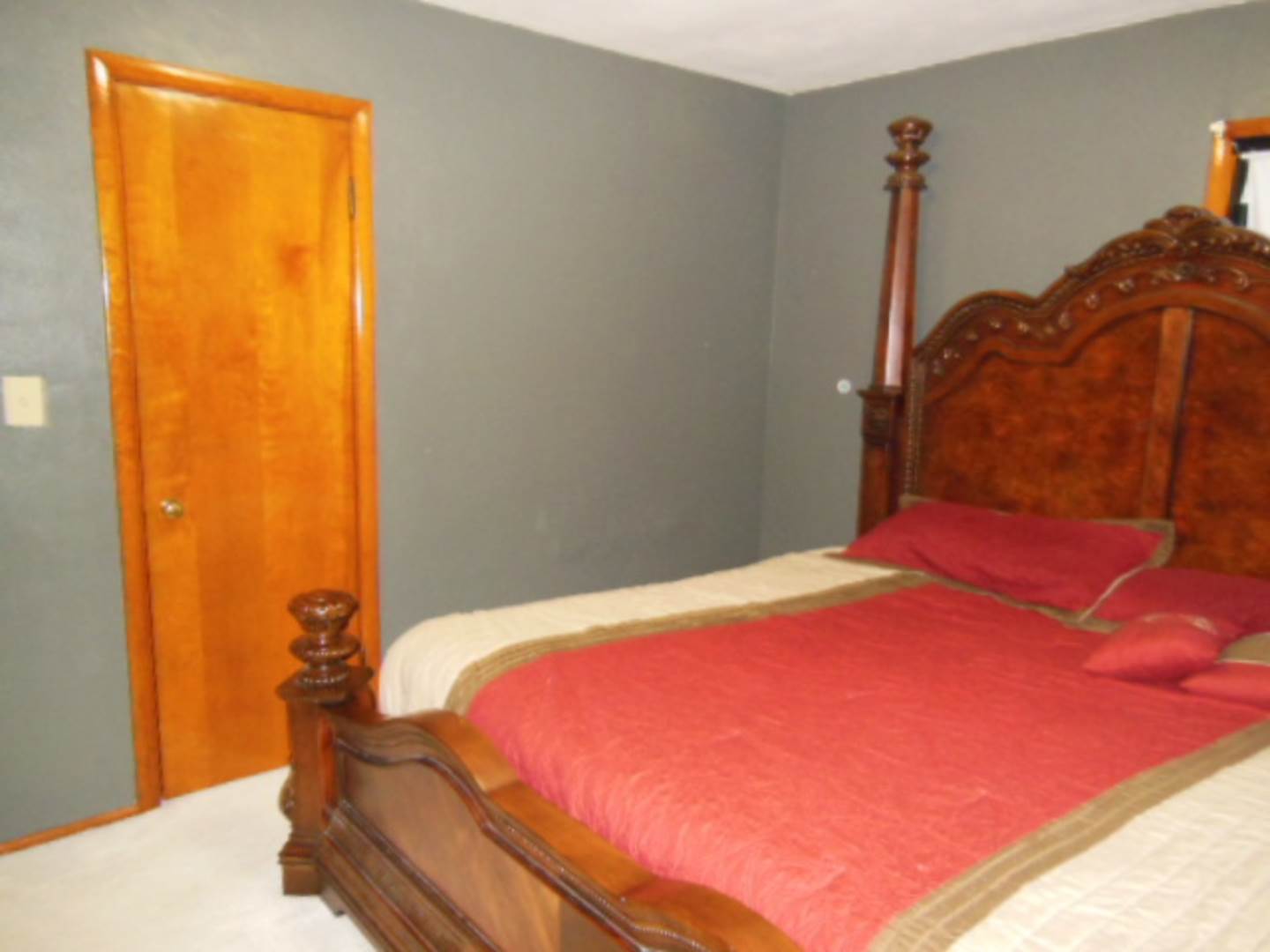 ;
;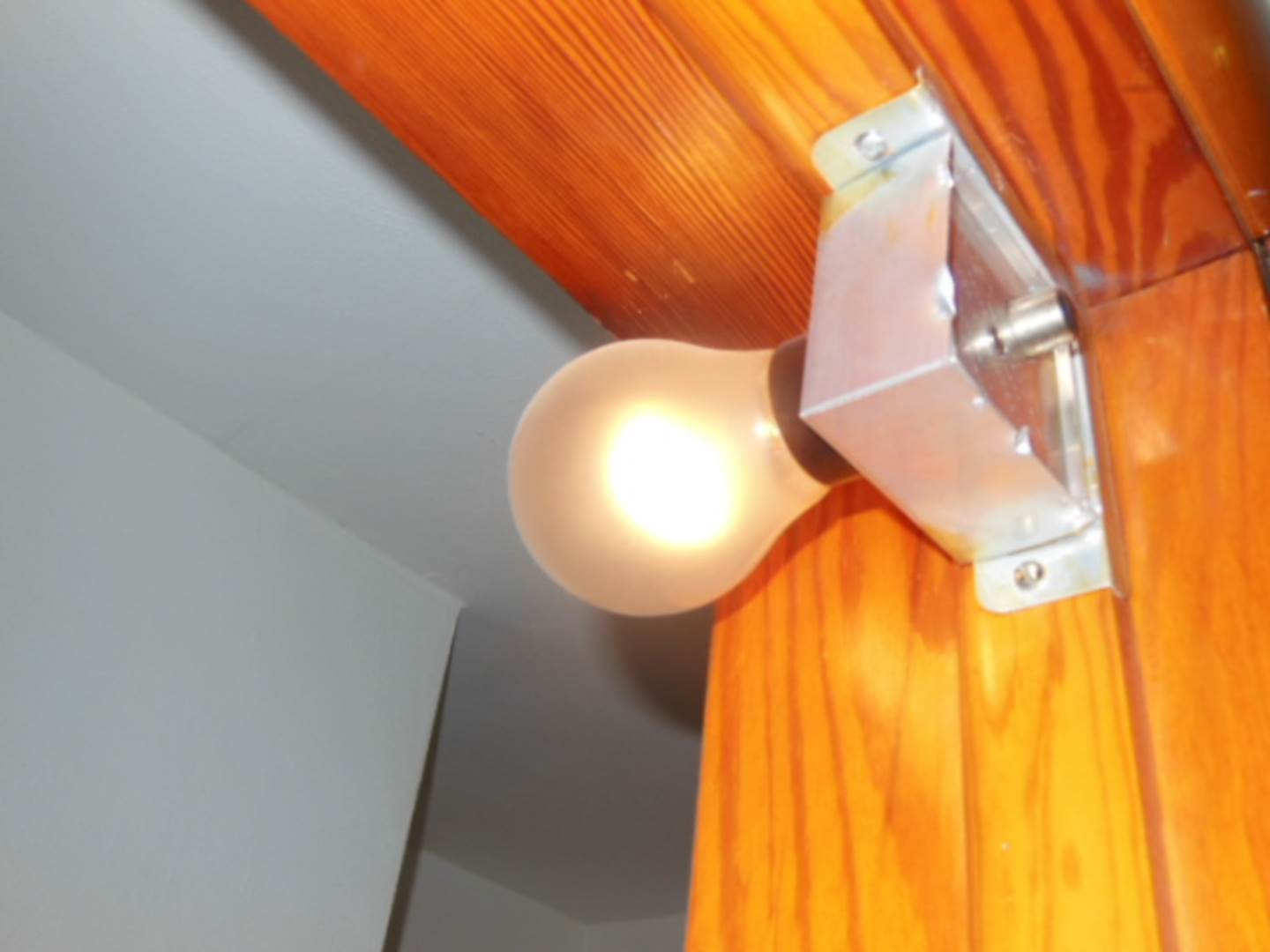 ;
;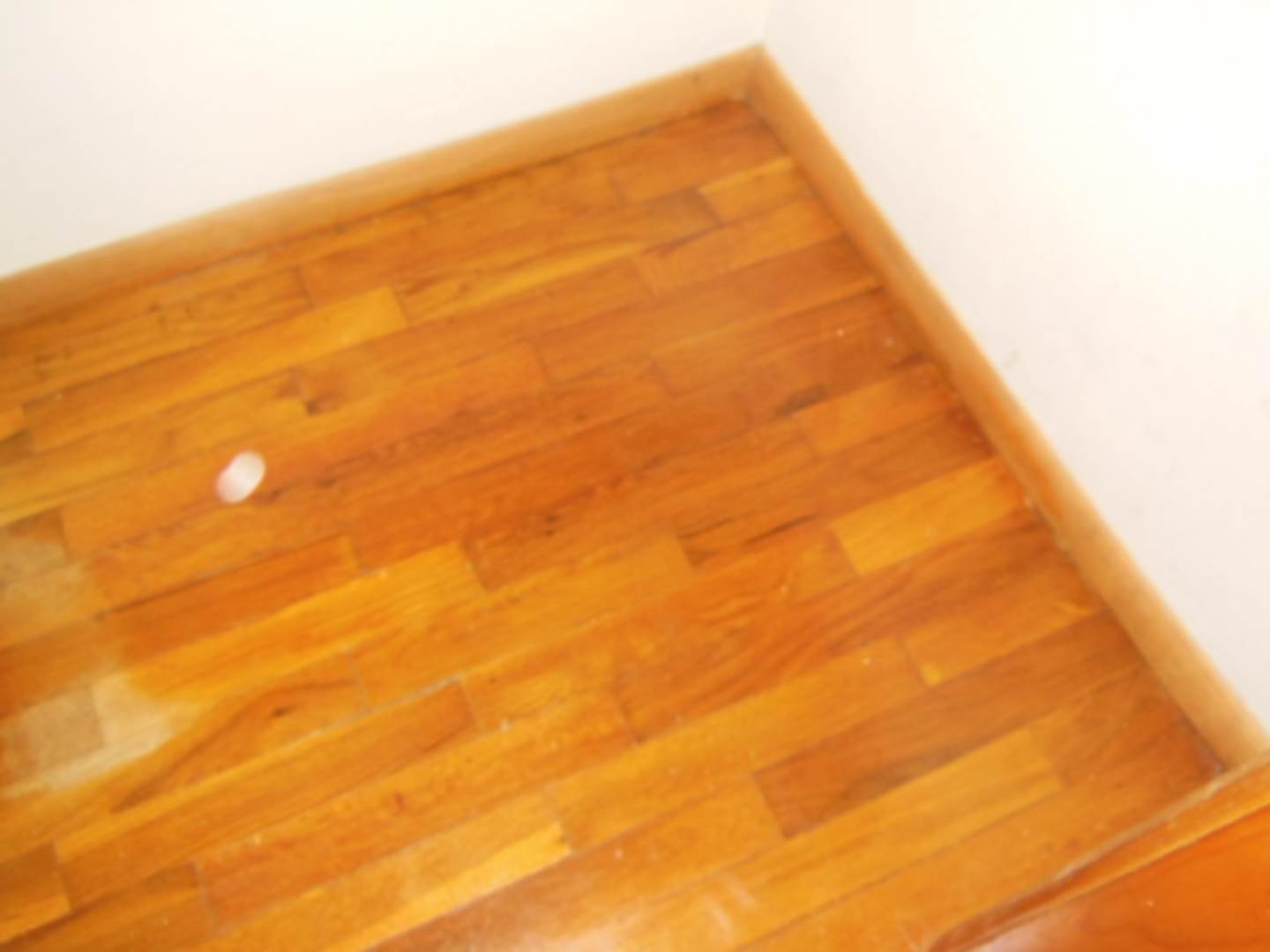 ;
;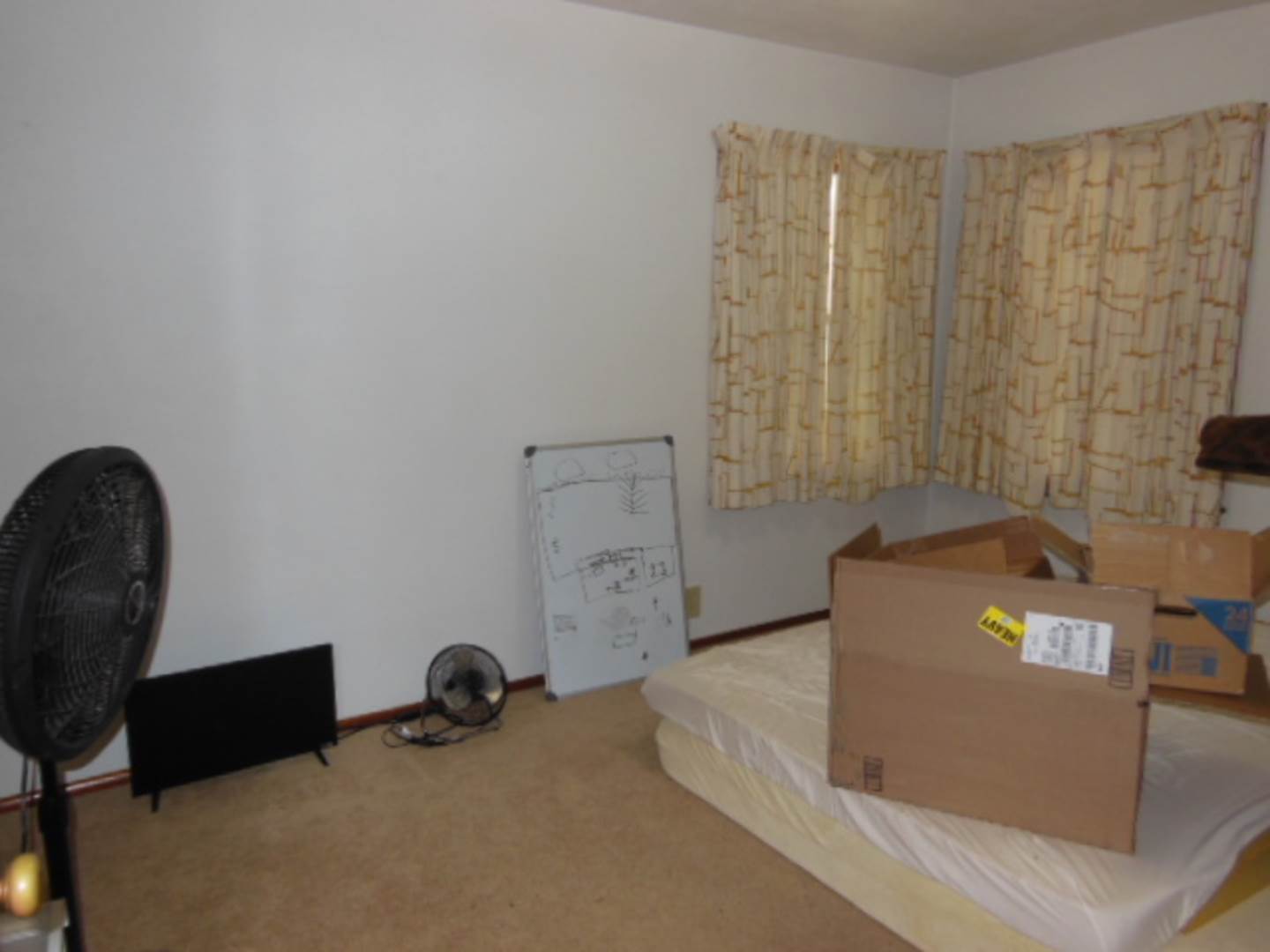 ;
;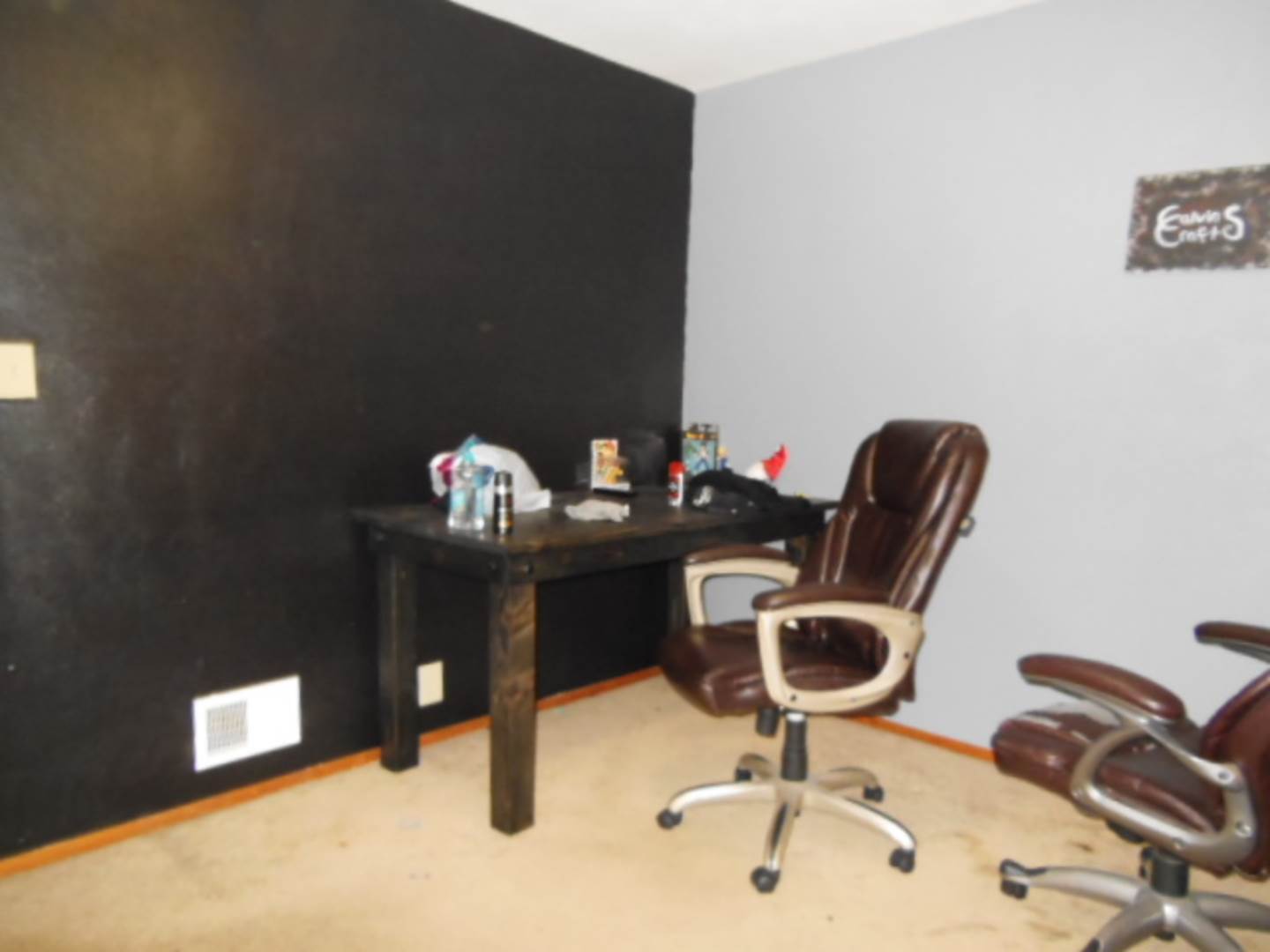 ;
;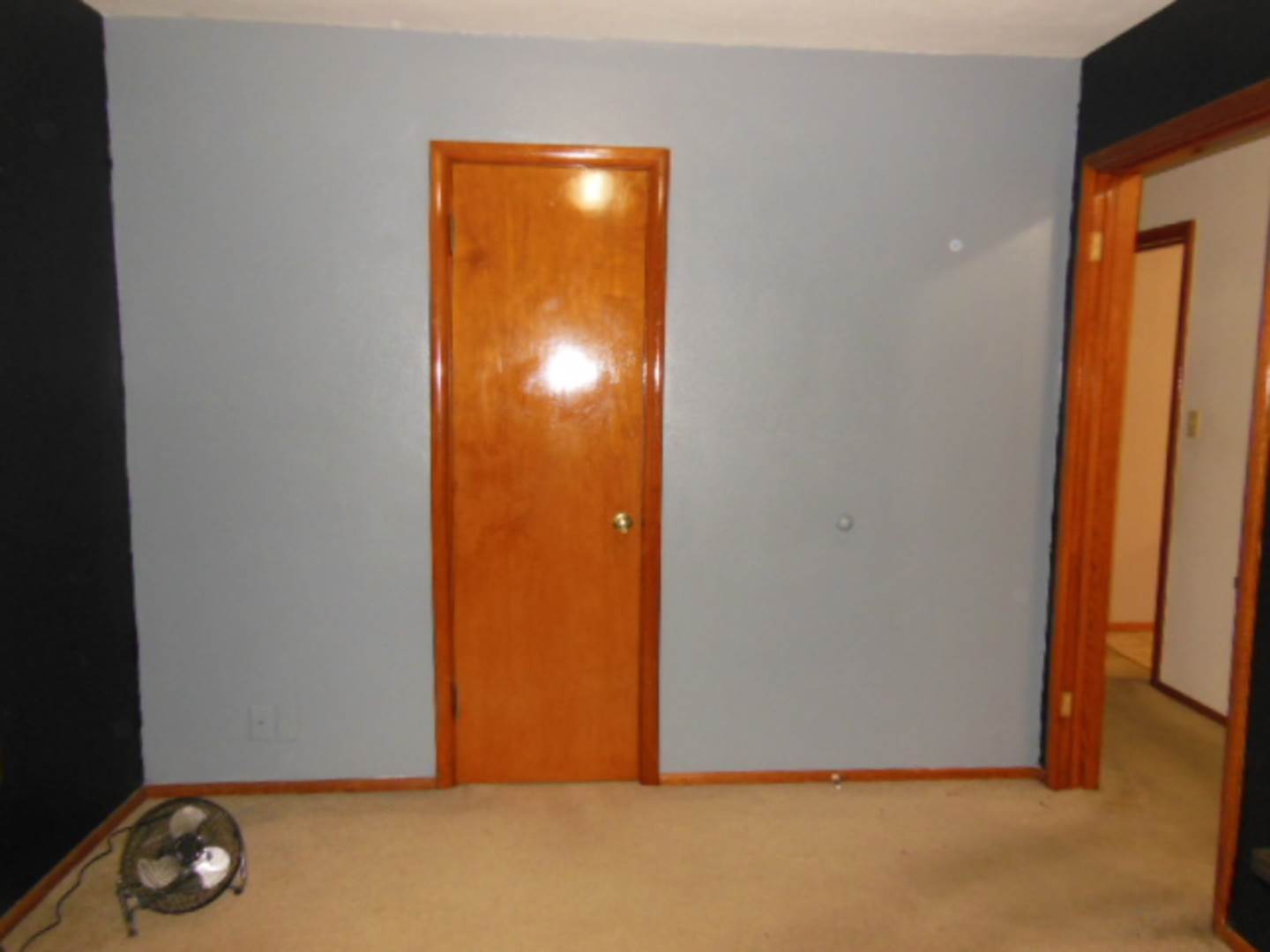 ;
;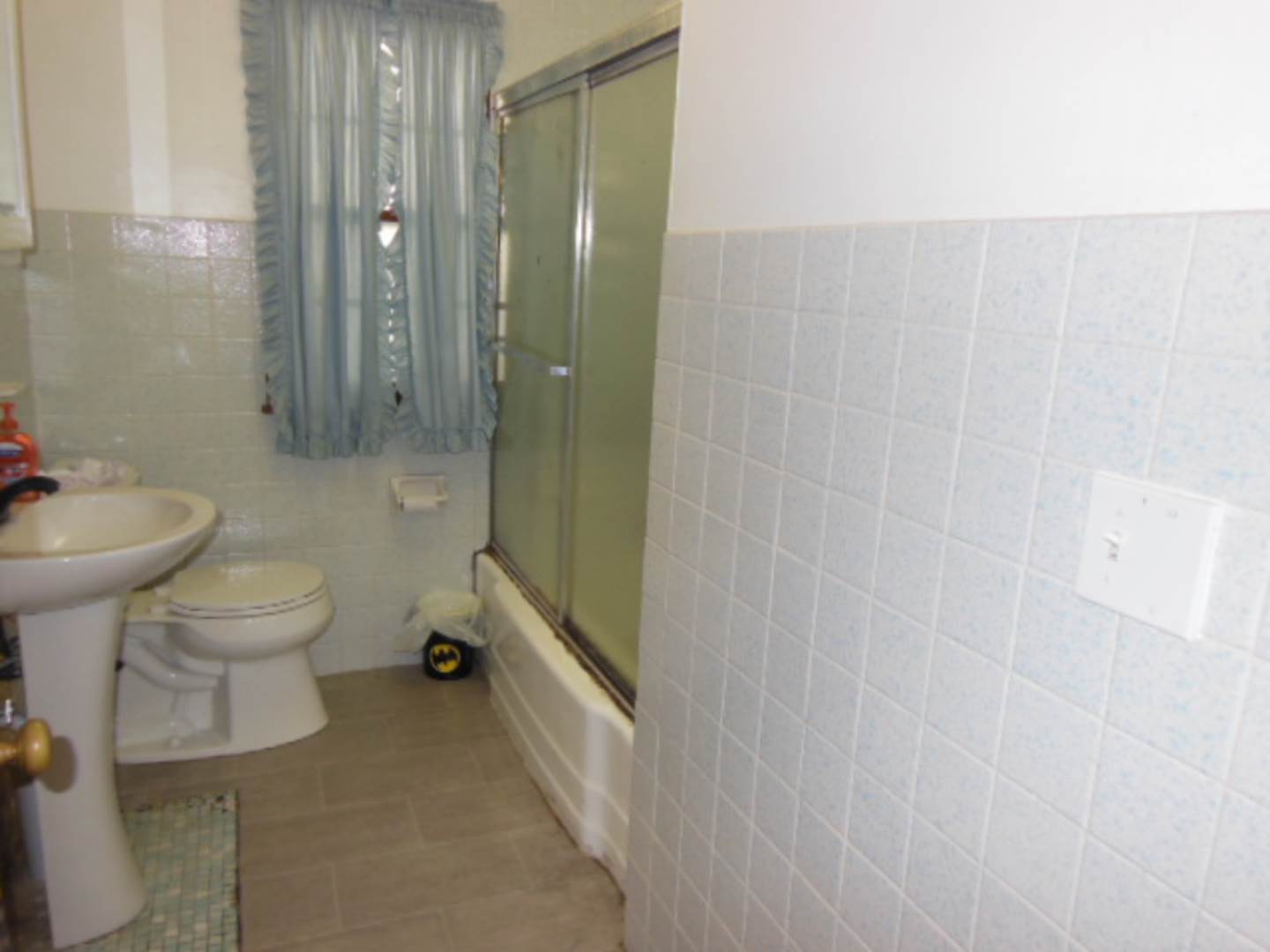 ;
;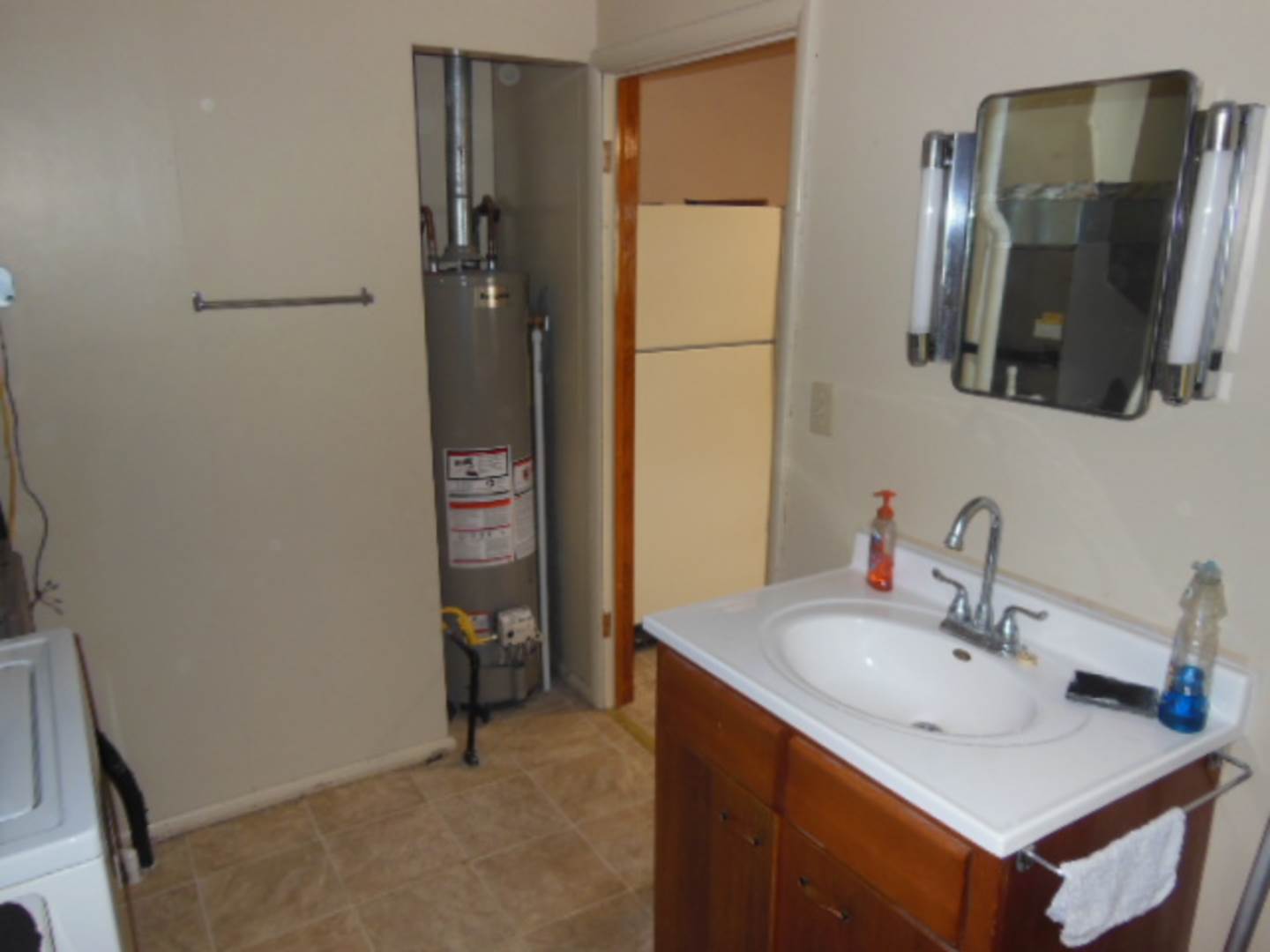 ;
;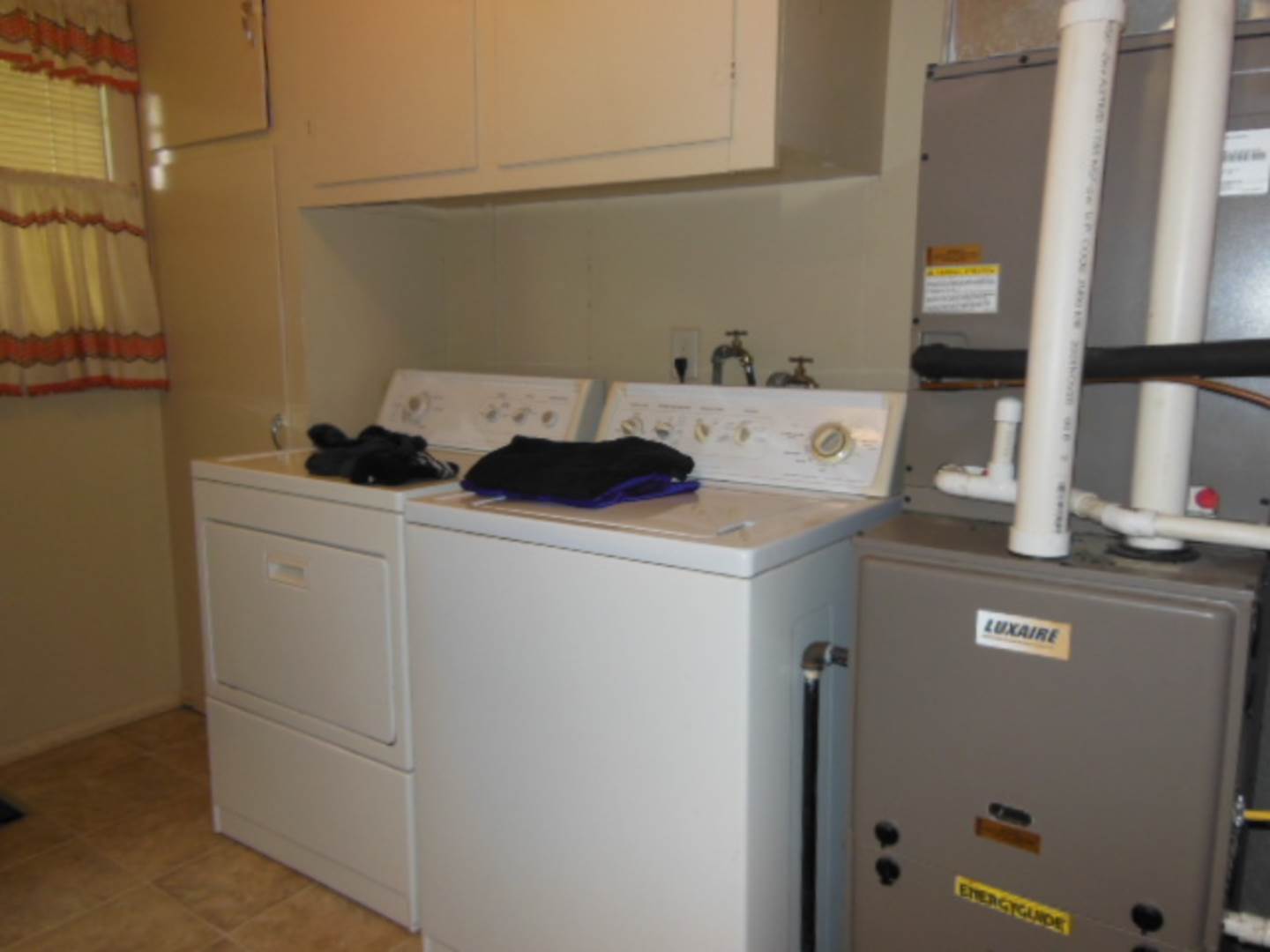 ;
;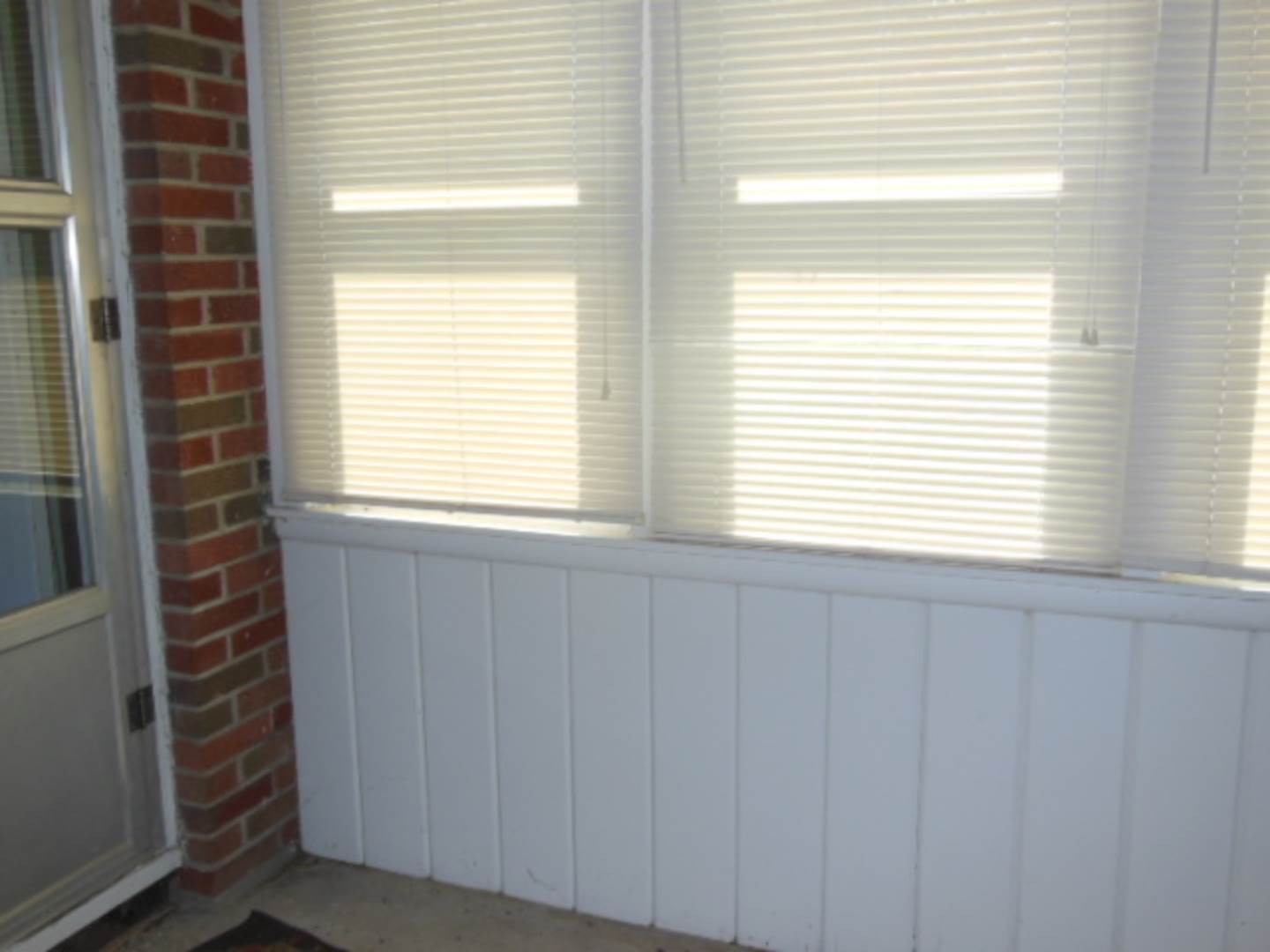 ;
;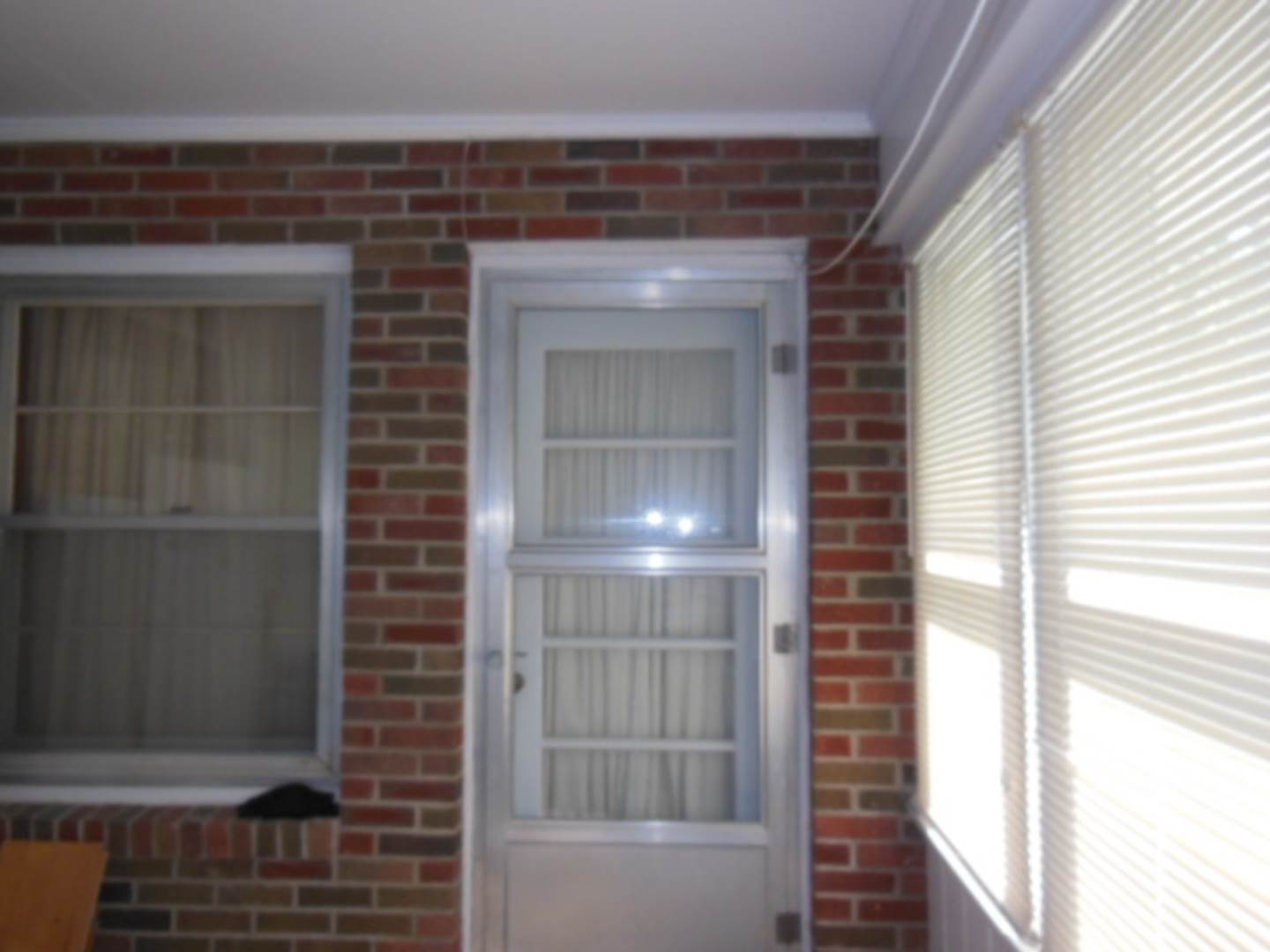 ;
;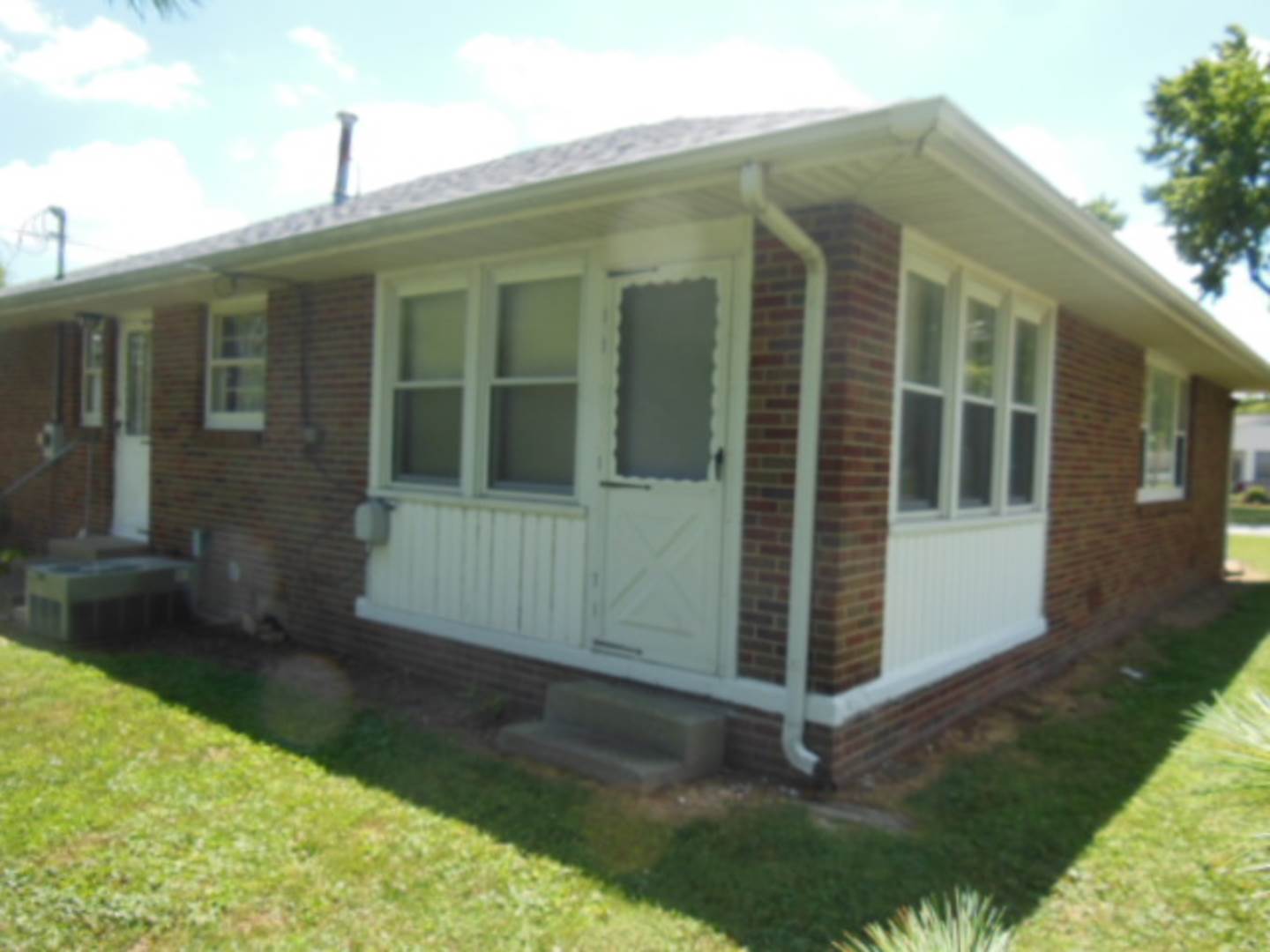 ;
;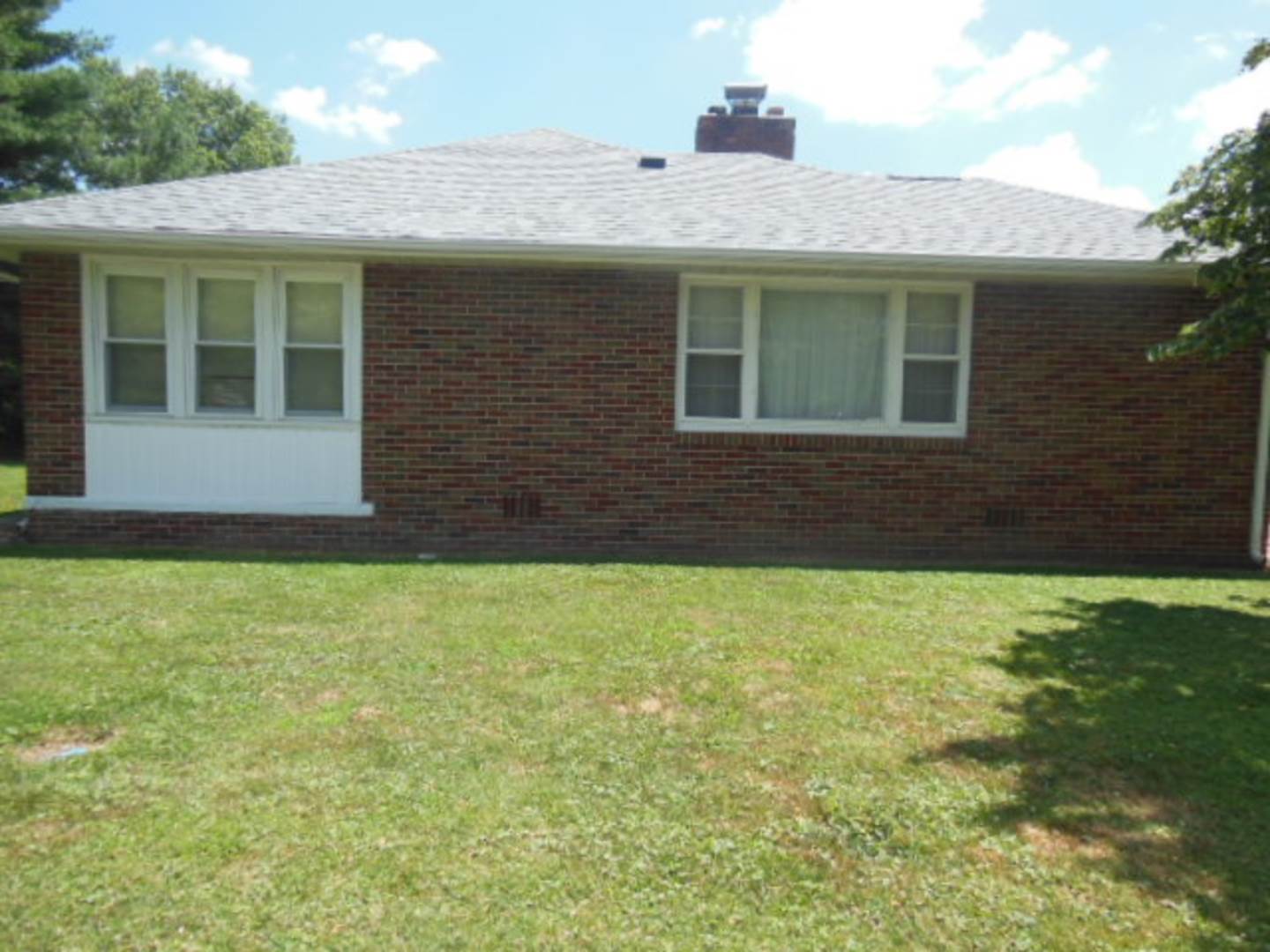 ;
;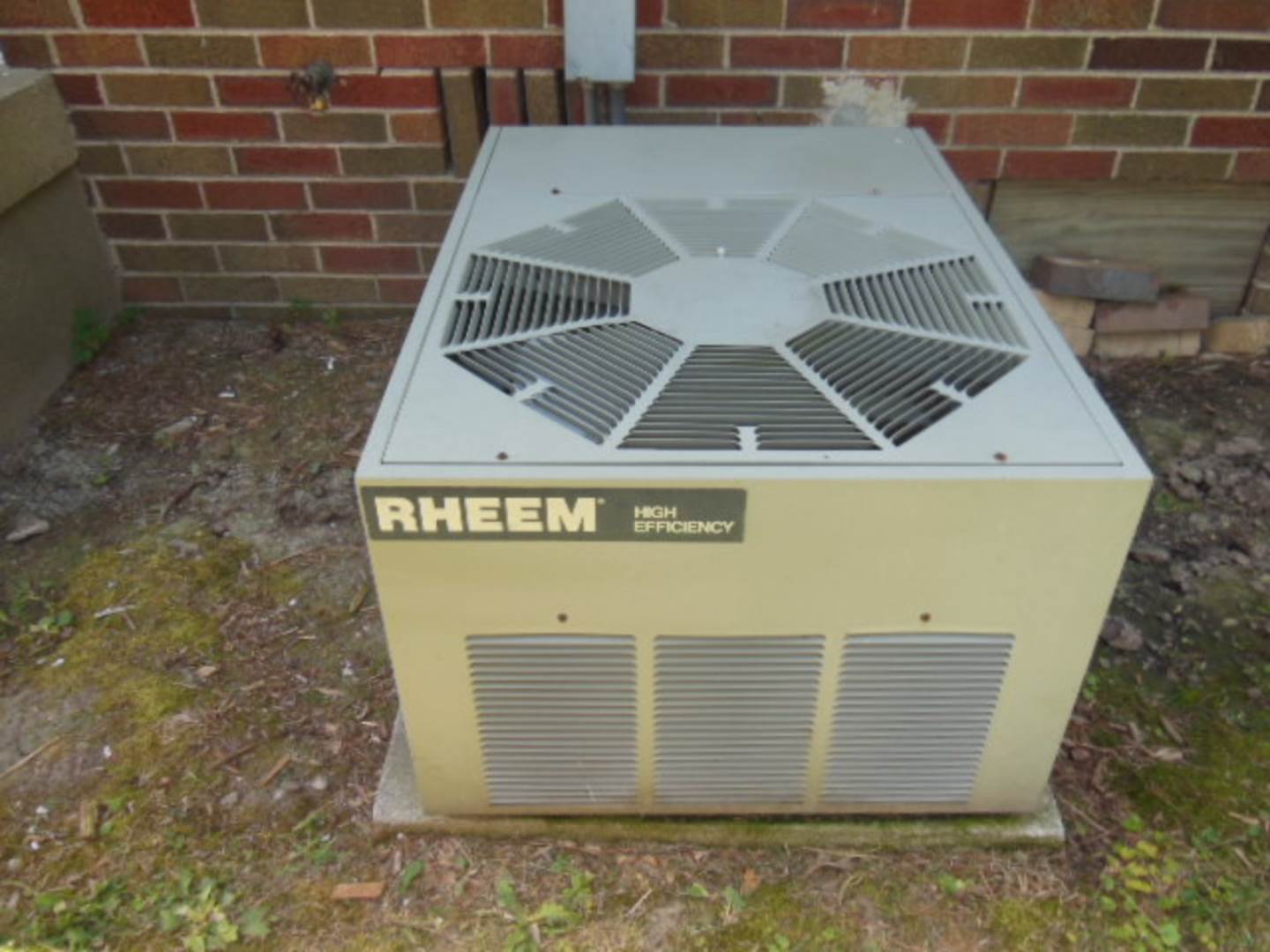 ;
;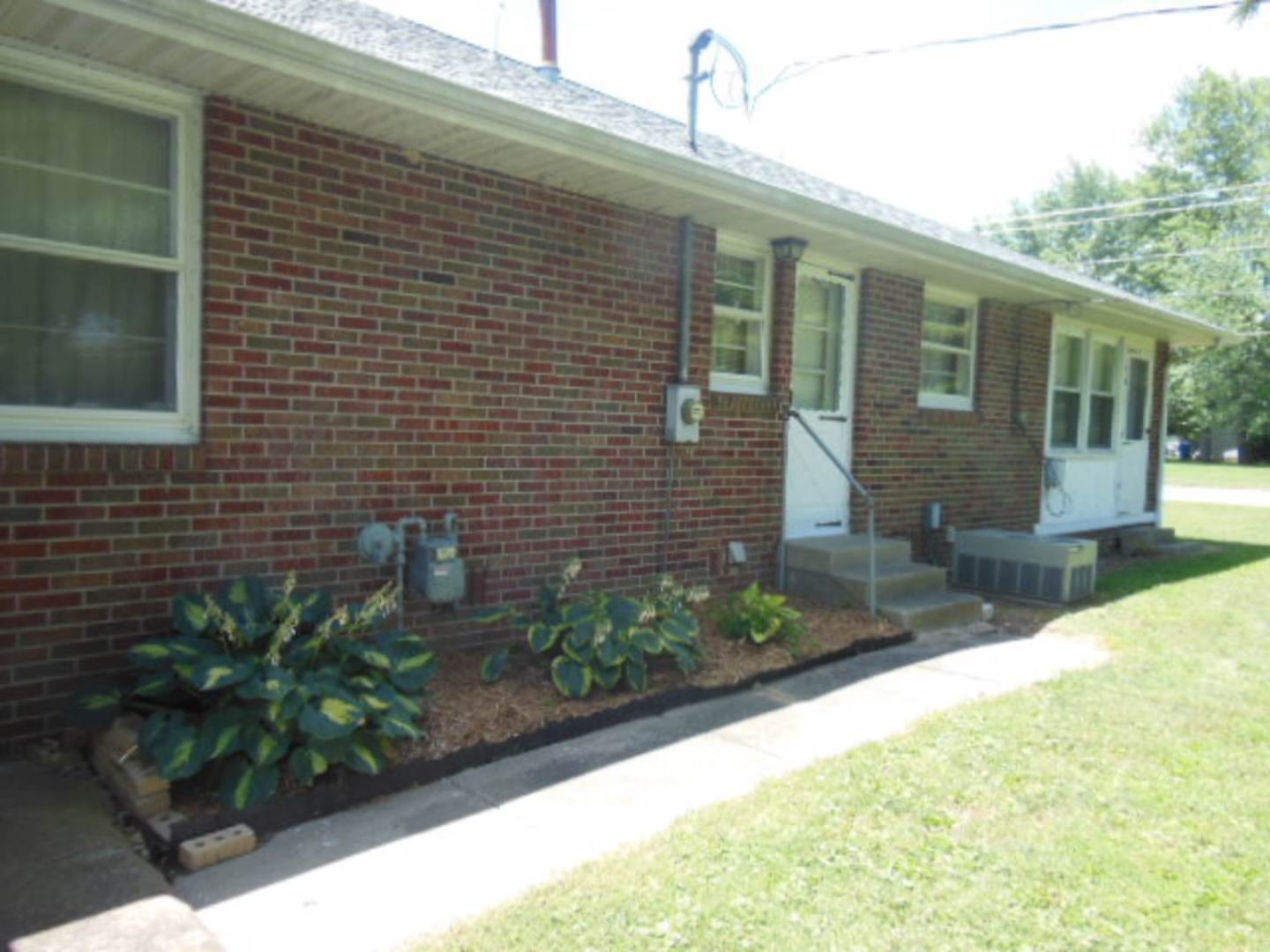 ;
;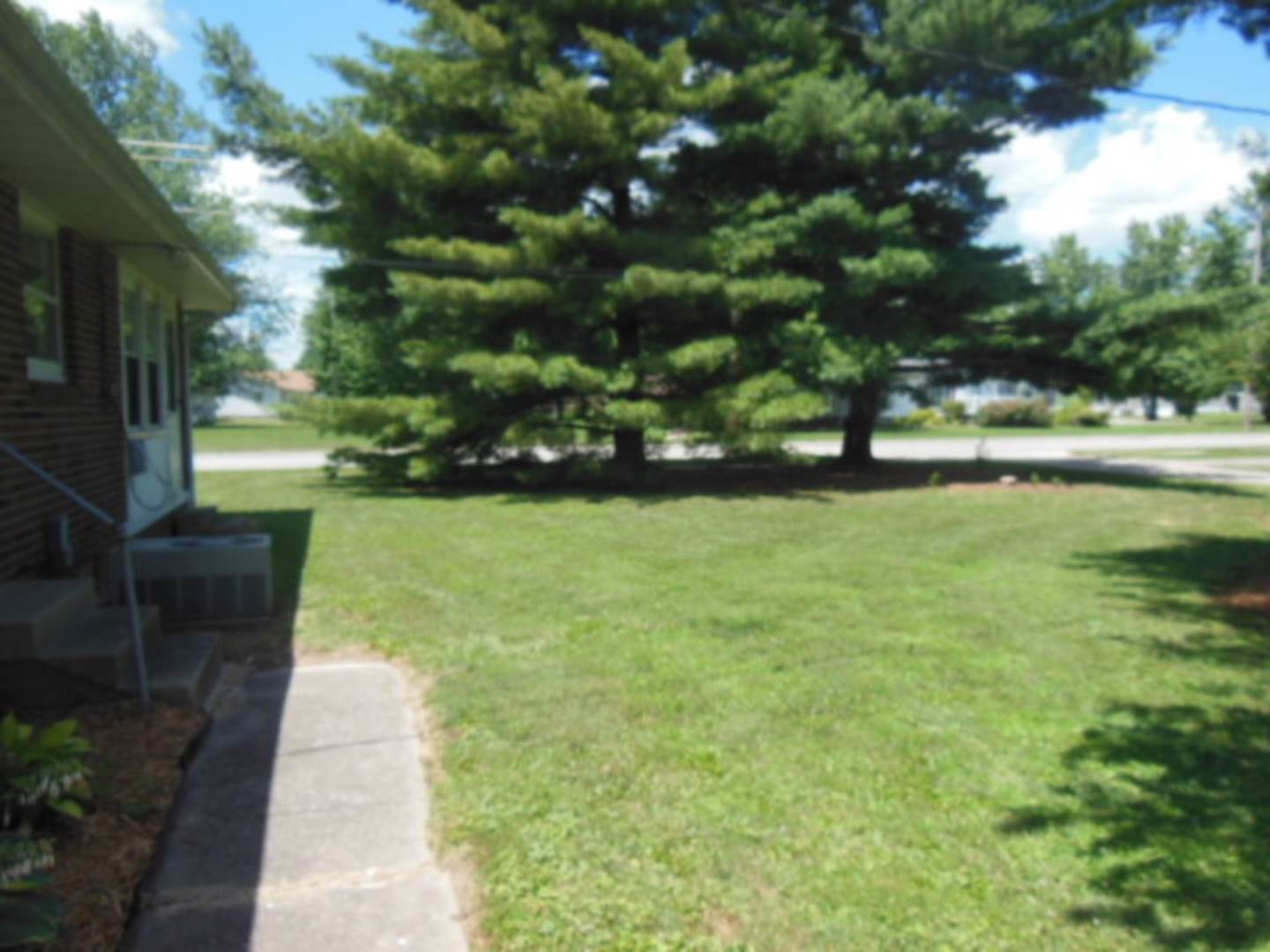 ;
;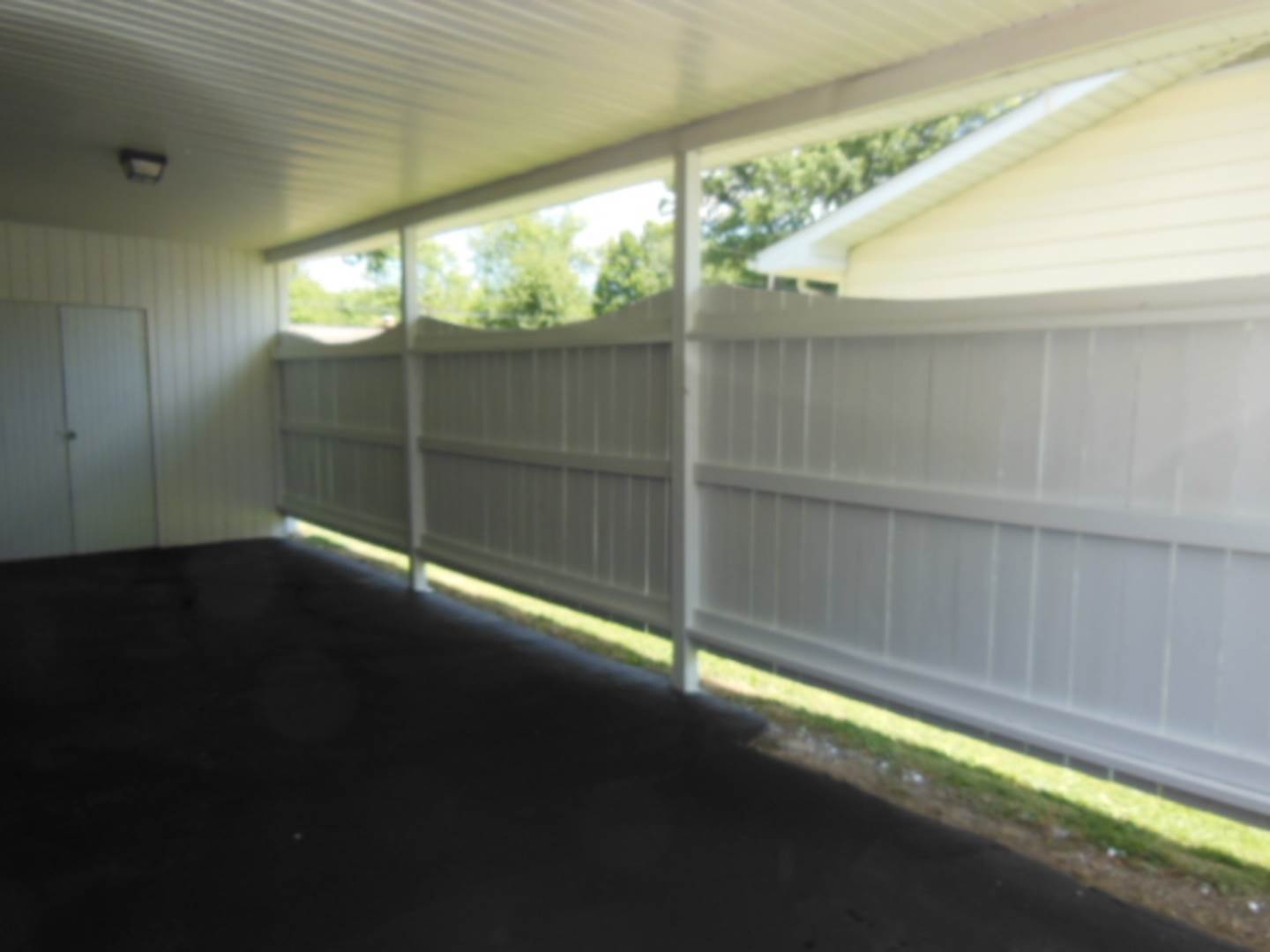 ;
;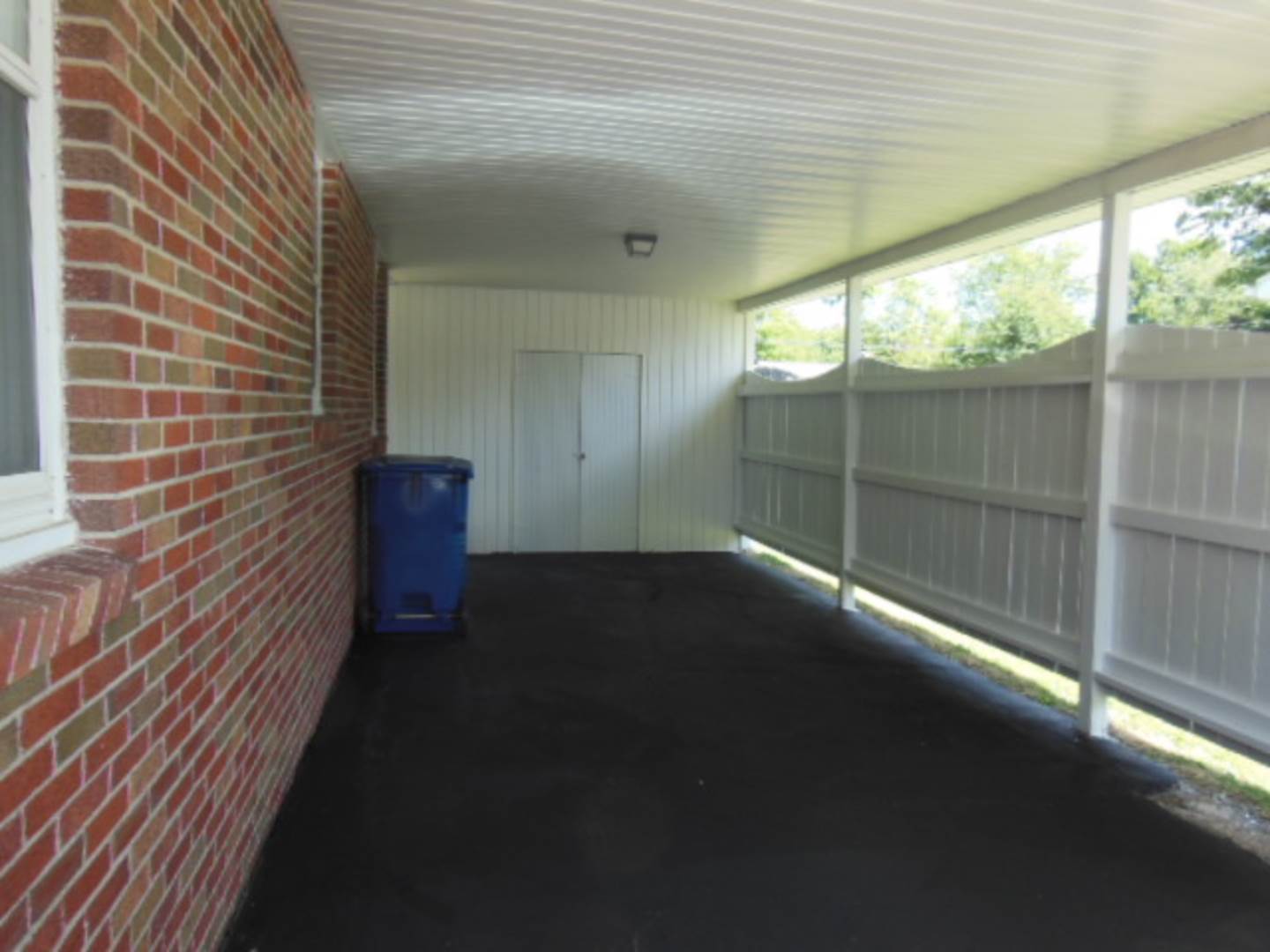 ;
;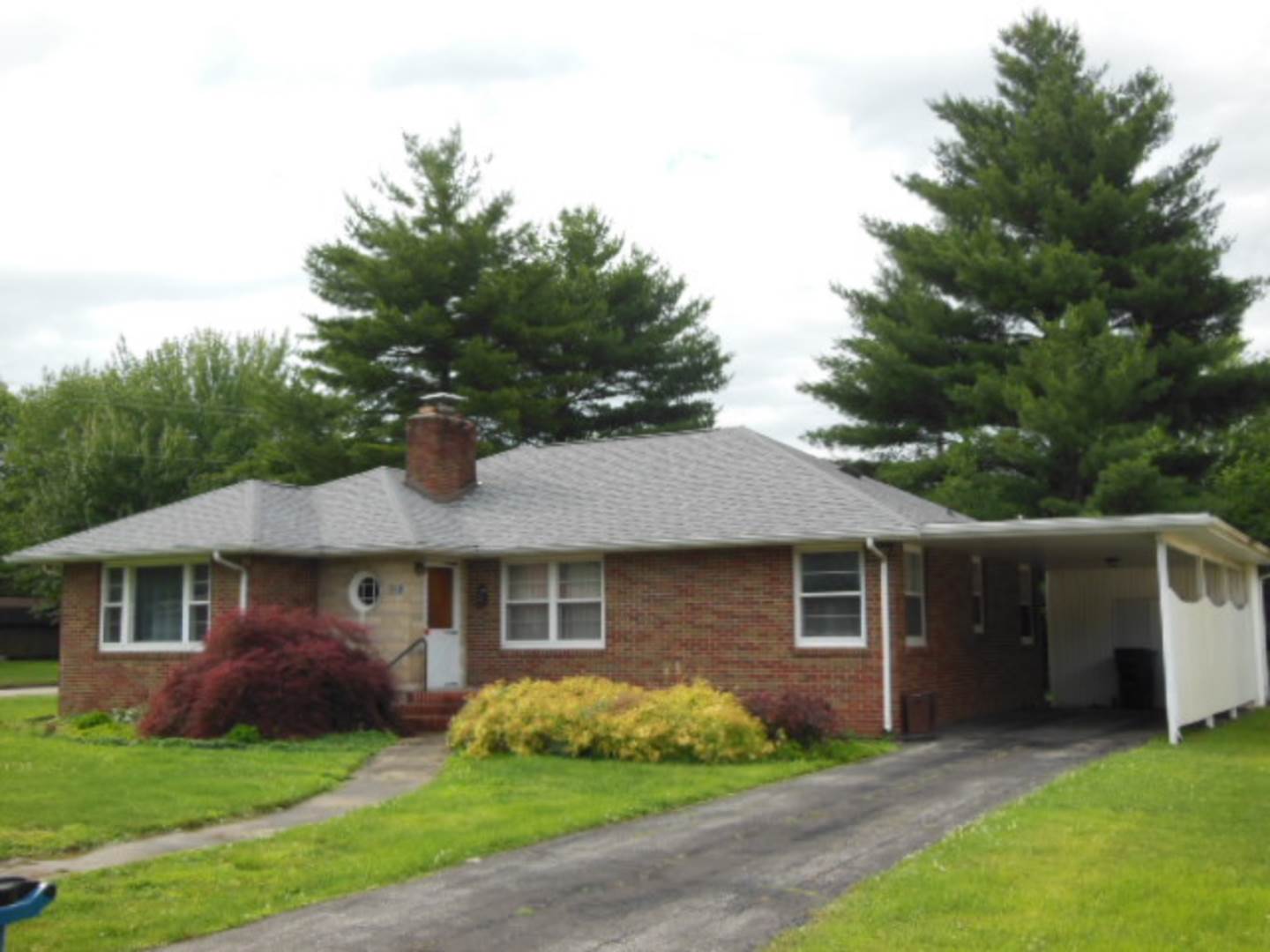 ;
;